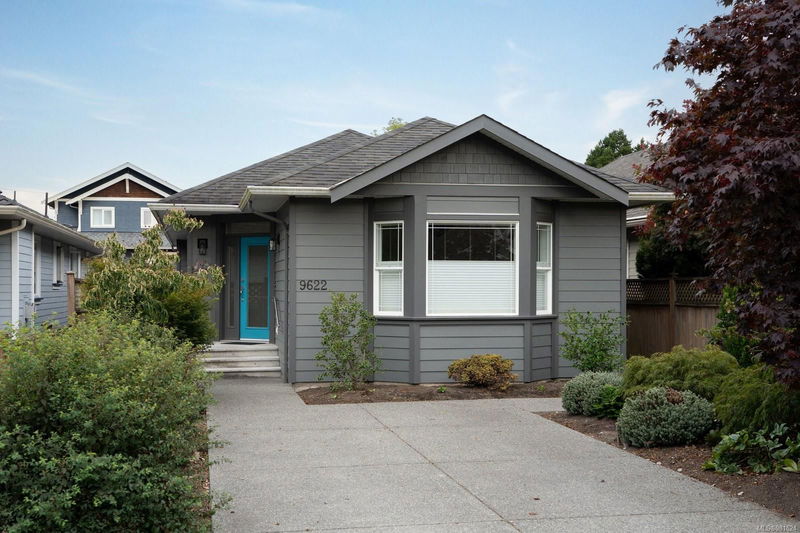Key Facts
- MLS® #: 981624
- Property ID: SIRC2198363
- Property Type: Residential, Single Family Detached
- Living Space: 1,469 sq.ft.
- Lot Size: 0.08 ac
- Year Built: 2005
- Bedrooms: 2
- Bathrooms: 2
- Parking Spaces: 2
- Listed By:
- Macdonald Realty Ltd. (Sid)
Property Description
Discover this impeccably designed rancher, expertly crafted and recently updated by Roger Garside Construction. Set on a low-maintenance lot with ideal Western exposure, this home boasts a well-thought-out floor plan with 9’ ceilings and 1,469 sq.ft. of stylish living space. Featuring two bedrooms, two bathrooms, and a versatile multi-purpose room that could serve as a third bedroom, this residence is both functional and elegant. The stunning kitchen is outfitted with premium Miele appliances, while the home’s engineered hardwood flooring and electric heat pump with AC ensure year-round comfort. Additional highlights include a tankless hot water system and a beautifully landscaped, fully fenced outdoor area. Enjoy the convenience of a detached storage shed, gazebo, and ample parking. Located in the charming town of Sidney, this home offers easy access to shopping, dining, and waterfront activities, embodying the sought-after Saanich Peninsula lifestyle.
Rooms
- TypeLevelDimensionsFlooring
- EntranceMain32' 9.7" x 29' 6.3"Other
- Dining roomMain52' 5.9" x 36' 10.7"Other
- Family roomMain59' 6.6" x 39' 4.4"Other
- Living roomMain13' x 17'Other
- Laundry roomMain26' 2.9" x 16' 4.8"Other
- KitchenMain32' 9.7" x 39' 4.4"Other
- BedroomMain42' 7.8" x 36' 10.7"Other
- EnsuiteMain0' x 0'Other
- Breakfast NookMain26' 2.9" x 32' 9.7"Other
- Primary bedroomMain42' 7.8" x 36' 10.7"Other
- BathroomMain26' 2.9" x 16' 4.8"Other
- StorageMain36' 10.7" x 26' 2.9"Other
- PatioMain72' 2.1" x 72' 2.1"Other
Listing Agents
Request More Information
Request More Information
Location
9622 Sixth St, Sidney, British Columbia, V8L 2W2 Canada
Around this property
Information about the area within a 5-minute walk of this property.
Request Neighbourhood Information
Learn more about the neighbourhood and amenities around this home
Request NowPayment Calculator
- $
- %$
- %
- Principal and Interest 0
- Property Taxes 0
- Strata / Condo Fees 0

