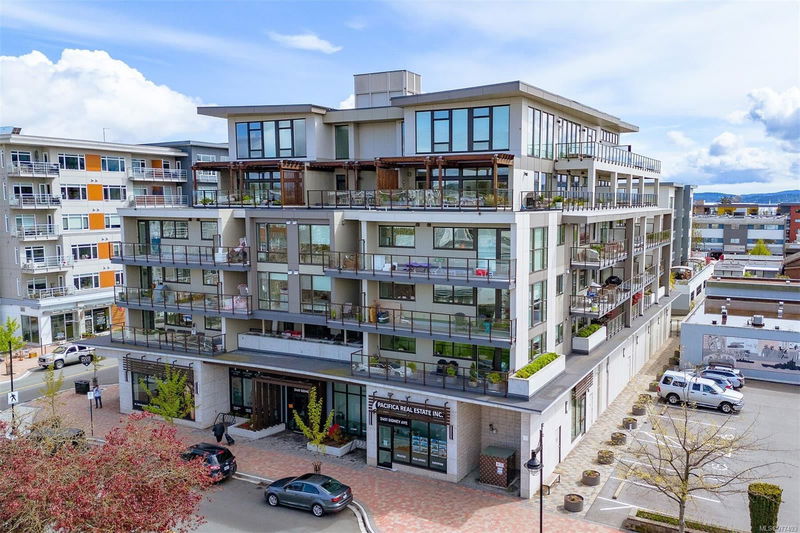Key Facts
- MLS® #: 977493
- Property ID: SIRC2114806
- Property Type: Residential, Condo
- Living Space: 2,402 sq.ft.
- Lot Size: 0.08 ac
- Year Built: 2022
- Bedrooms: 2
- Bathrooms: 3
- Parking Spaces: 2
- Listed By:
- RE/MAX Camosun
Property Description
Discover the epitome of luxury living at its finest in this fabulous Cameo Penthouse perched high above "Sidney by the Sea". With its breathtaking southeast views looking out over the quaint Hamlet, across Sidney Channel to Haro Strait, the over 1000 sqft of outdoor space is simply enchanting. Inside this residence boasts almost 2500 sqft of custom elegant living space with soaring 14' ceilings. The sleek and modern designed kitchen is complemented by top-of-the-line fixtures and finishes featuring Fisher & Paykel appliances, 16' of pantry and wine storage, miles of counter space including a quartz island that goes forever. This penthouse offers a level of exclusivity and prestige that is unmatched anywhere on the Peninsula. Other features include air conditioning, wide plank flooring and 2 parkings spaces with EV charging. The Cameo is nestled in a perfect location, a few minutes stroll to the ocean with great coffee spots, shopping on the avenue and a plethora of great restaurants.
Rooms
- TypeLevelDimensionsFlooring
- Eating AreaMain42' 7.8" x 52' 5.9"Other
- BathroomMain0' x 0'Other
- EntranceMain36' 10.7" x 16' 4.8"Other
- Dining roomMain45' 11.1" x 59' 6.6"Other
- Living roomMain42' 7.8" x 52' 5.9"Other
- OtherMain13' 1.4" x 55' 9.2"Other
- DenMain55' 9.2" x 42' 7.8"Other
- StorageMain19' 8.2" x 16' 4.8"Other
- KitchenMain49' 2.5" x 78' 8.8"Other
- BathroomMain0' x 0'Other
- BedroomMain32' 9.7" x 62' 4"Other
- Walk-In ClosetMain36' 10.7" x 26' 2.9"Other
- Laundry roomMain26' 2.9" x 19' 8.2"Other
- Primary bedroomMain52' 5.9" x 49' 2.5"Other
- EnsuiteMain0' x 0'Other
- PatioMain147' 7.6" x 45' 11.1"Other
- PatioMain91' 10.3" x 45' 11.1"Other
- PatioMain19' 8.2" x 72' 2.1"Other
Listing Agents
Request More Information
Request More Information
Location
2461 Sidney Ave #603, Sidney, British Columbia, V8L 1Y8 Canada
Around this property
Information about the area within a 5-minute walk of this property.
Request Neighbourhood Information
Learn more about the neighbourhood and amenities around this home
Request NowPayment Calculator
- $
- %$
- %
- Principal and Interest 0
- Property Taxes 0
- Strata / Condo Fees 0

