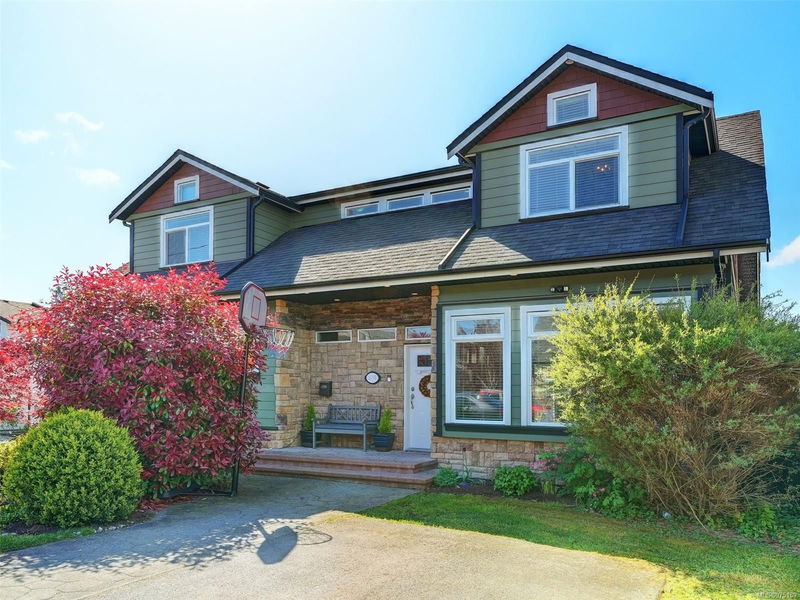Key Facts
- MLS® #: 975189
- Property ID: SIRC2072138
- Property Type: Residential, Single Family Detached
- Living Space: 2,736 sq.ft.
- Lot Size: 0.13 ac
- Year Built: 2010
- Bedrooms: 4
- Bathrooms: 4
- Parking Spaces: 5
- Listed By:
- Royal LePage Coast Capital - Chatterton
Property Description
OH Sat Oct.12 1-3 Exceptional Downtown Sidney-by-the-Sea 2010 Custom Built Home and Carriage House! The LEGAL CARRIAGE HOUSE Suite can be a Short or Long Term Rental or kept for Family and Friends. There are Soaring 10' Ceilings on the Main Floor, Open Concept Great Room with Gas Fireplace, Walkout to Private Backyard, and the Possibility of 2 Main Floor Ensuite Bedrooms The Large Modern Kitchen has an Eating Bar and all Newer Stainless Steel Appliances. On the Second Level are 2 Oversized Bedrooms with Cathedral Ceilings, Family Bathroom, and a Balcony that looks South to the Ocean. The Home has been updated with High End Vinyl Plank Flooring, Newer Toilets,Vanities, Contemporary Decor, and Landscaping. The Carriage House unit above the Double Garage is Bright and Spacious with Laundry, Balcony, Hydro Meter ,Heat Pump, and Garage Access. The Location is Prime for Walking to the Waterfront/Beach, Shops, Restaurants, Marina, and Seawalk. Additionally Easy Access to Hwy, Ferry, & Airport
Rooms
- TypeLevelDimensionsFlooring
- Living roomMain42' 7.8" x 45' 11.1"Other
- Eating AreaMain19' 8.2" x 36' 10.7"Other
- KitchenMain36' 10.7" x 39' 4.4"Other
- EnsuiteMain36' 10.7" x 49' 2.5"Other
- Primary bedroomMain36' 10.7" x 49' 2.5"Other
- EnsuiteMain49' 2.5" x 49' 2.5"Other
- Bedroom2nd floor52' 5.9" x 75' 5.5"Other
- DenMain39' 4.4" x 45' 11.1"Other
- Bedroom2nd floor36' 10.7" x 49' 2.5"Other
- Bathroom2nd floor42' 7.8" x 65' 7.4"Other
- Walk-In Closet2nd floor22' 11.5" x 26' 2.9"Other
- KitchenOther32' 9.7" x 45' 11.1"Other
- BathroomOther16' 4.8" x 32' 9.7"Other
- BedroomOther29' 6.3" x 36' 10.7"Other
- OtherLower42' 7.8" x 65' 7.4"Other
- Living roomOther49' 2.5" x 49' 2.5"Other
- Eating AreaOther32' 9.7" x 32' 9.7"Other
Listing Agents
Request More Information
Request More Information
Location
2477 Orchard Ave, Sidney, British Columbia, V8L 1V4 Canada
Around this property
Information about the area within a 5-minute walk of this property.
Request Neighbourhood Information
Learn more about the neighbourhood and amenities around this home
Request NowPayment Calculator
- $
- %$
- %
- Principal and Interest 0
- Property Taxes 0
- Strata / Condo Fees 0

