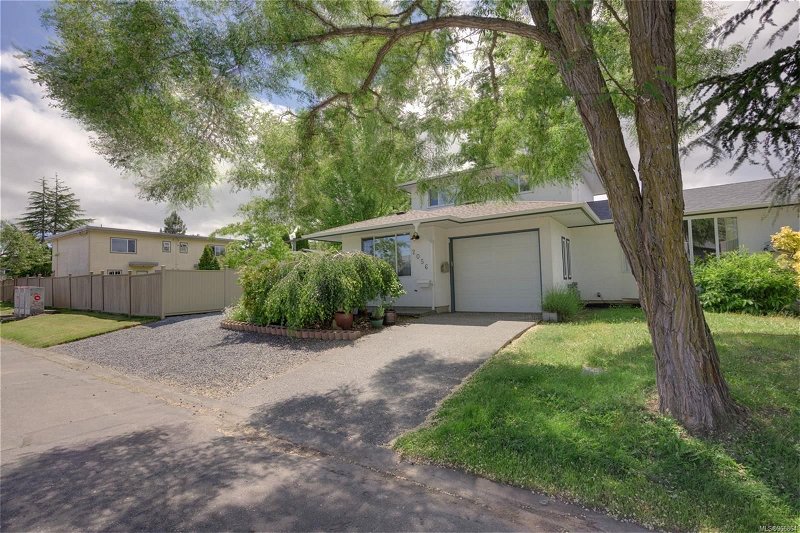Key Facts
- MLS® #: 966864
- Property ID: SIRC1934432
- Property Type: Residential, Condo
- Living Space: 1,727 sq.ft.
- Lot Size: 0.08 ac
- Year Built: 2000
- Bedrooms: 3
- Bathrooms: 3
- Parking Spaces: 3
- Listed By:
- Royal LePage Coast Capital - Chatterton
Property Description
This meticulous half duplex is located in a quiet neighbourhood just minutes away from 2 different marinas, multiple beach access points, parks and schools. Grocery shopping is only 5 mins away to Save-On-Foods on Beacon Ave or the new Canadian Tire just across the hwy. This property is perfectly located for the avid traveler with its close proximity to the ferry terminal and airport. The home has the perfect floor plan with the primary bedroom on the main floor along with all of your day-to-day living space. Upstairs there are 2 bedrooms and a den or for the working from home couple there can be 2 great office spaces plus a another bedroom. The renovations have been meticulously finished from top to bottom. External metal roll shutters passively keep the upper bedrooms cool and the lower sunroom has blinds and a built-in exhaust fan to pull air in or out. Check out the 2 different videos for more details.
Rooms
- TypeLevelDimensionsFlooring
- Solarium/SunroomMain29' 6.3" x 29' 6.3"Other
- EntranceMain19' 8.2" x 29' 6.3"Other
- Eating AreaMain22' 11.5" x 32' 9.7"Other
- Family roomMain26' 2.9" x 42' 7.8"Other
- OtherMain22' 11.5" x 32' 9.7"Other
- PatioMain19' 8.2" x 39' 4.4"Other
- PatioMain19' 8.2" x 32' 9.7"Other
- KitchenMain26' 2.9" x 29' 6.3"Other
- Primary bedroomMain42' 7.8" x 45' 11.1"Other
- Walk-In ClosetMain22' 11.5" x 9' 10.1"Other
- OtherMain65' 7.4" x 32' 9.7"Other
- Laundry roomMain26' 2.9" x 16' 4.8"Other
- Primary bedroom2nd floor42' 7.8" x 36' 10.7"Other
- Bedroom2nd floor22' 11.5" x 32' 9.7"Other
- Home office2nd floor22' 11.5" x 32' 9.7"Other
Listing Agents
Request More Information
Request More Information
Location
2056 Courser Dr, Sidney, British Columbia, V8L 2N7 Canada
Around this property
Information about the area within a 5-minute walk of this property.
Request Neighbourhood Information
Learn more about the neighbourhood and amenities around this home
Request NowPayment Calculator
- $
- %$
- %
- Principal and Interest 0
- Property Taxes 0
- Strata / Condo Fees 0

