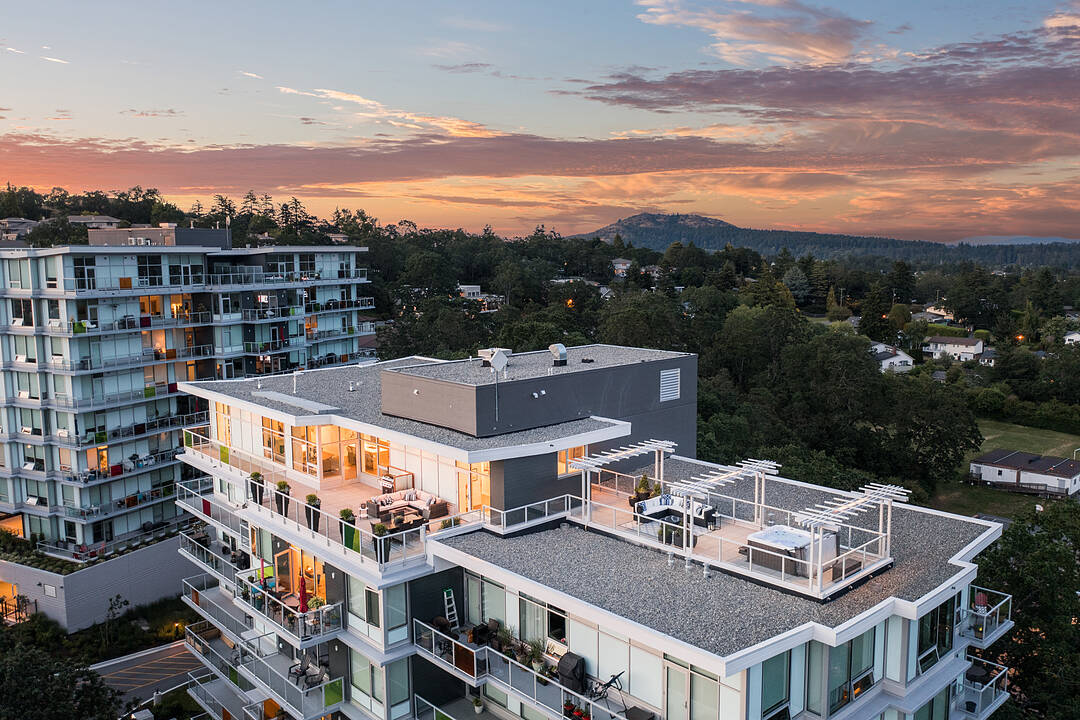Key Facts
- MLS® #: 1026114
- Property ID: SIRC2796193
- Property Type: Residential, Condo
- Style: Contemporary
- Living Area: 1,600 sq.ft.
- Lot Size: 0.07 ac
- Year Built: 2018
- Bedrooms: 2
- Bathrooms: 3
- Parking Spaces: 2
- Listed By:
- Glynis MacLeod, Kirsten MacLeod
Property Description
A Rare Penthouse Offering. The premier residence in this steel and concrete development and one of only two on its floor, this home is truly without equal. Nearly 1,600 square feet of private terraces showcase 300° views from downtown Victoria to the Sooke Hills and Olympic Mountains. Inside, 1,568 square feet of light-filled space features vaulted ceilings, expansive windows, built-in valences and heat pumps found only in penthouse homes. A split-bedroom layout ensures privacy, each with a deluxe ensuite, while most rooms enjoy private outlooks. Kitchen highlights include quartz surfaces, premium cabinetry and huge island, flowing to open living and dining rooms with gas fireplace. Outdoor living is unrivalled - oversized balcony with hot tub, three lighted arbours and a fire pit create a retreat unmatched by any other unit. Two parking stalls near the elevator plus an oversized storage for convenience. Pets welcome! Just 20 minutes to Sidney or downtown, plus easy access to nearby trails.
Downloads & Media
Amenities
- Air Conditioning
- Breakfast Bar
- City
- Cul-de-sac
- Den
- Ensuite Bathroom
- Farmland
- Fireplace
- Hardwood Floors
- Heated Floors
- Intercom System
- Laundry
- Mountain View
- Ocean View
- Open Floor Plan
- Outdoor Kitchen
- Outdoor Living
- Pantry
- Privacy
- Quartz Countertops
- Scenic
- Spa/Hot Tub
- Stainless Steel Appliances
- Storm Window
- Suburban
- Terrace
- Therm. Window/Door
- Walk In Closet
- Water View
- Wraparound Deck
Rooms
- TypeLevelDimensionsFlooring
- EnsuiteMain39' 4.4" x 39' 4.4"Other
- EntranceMain16' 4.8" x 19' 8.2"Other
- Primary bedroomMain39' 4.4" x 45' 11.1"Other
- Living roomMain42' 7.8" x 68' 10.7"Other
- Dining roomMain29' 6.3" x 39' 4.4"Other
- DenMain29' 6.3" x 26' 2.9"Other
- KitchenMain26' 2.9" x 49' 2.5"Other
- EnsuiteMain29' 6.3" x 39' 4.4"Other
- BedroomMain39' 4.4" x 36' 10.7"Other
- OtherMain49' 2.5" x 124' 8"Other
- OtherMain16' 4.8" x 144' 4.2"Other
- OtherMain62' 4" x 114' 9.9"Other
Listing Agents
Ask Us For More Information
Ask Us For More Information
Location
PH902-4009 Rainbow Hill Lane, Saanich, British Columbia, V8X 0B3 Canada
Around this property
Information about the area within a 5-minute walk of this property.
Request Neighbourhood Information
Learn more about the neighbourhood and amenities around this home
Request NowPayment Calculator
- $
- %$
- %
- Principal and Interest 0
- Property Taxes 0
- Strata / Condo Fees 0
Marketed By
Sotheby’s International Realty Canada
752 Douglas Street
Victoria, British Columbia, V8W 3M6

