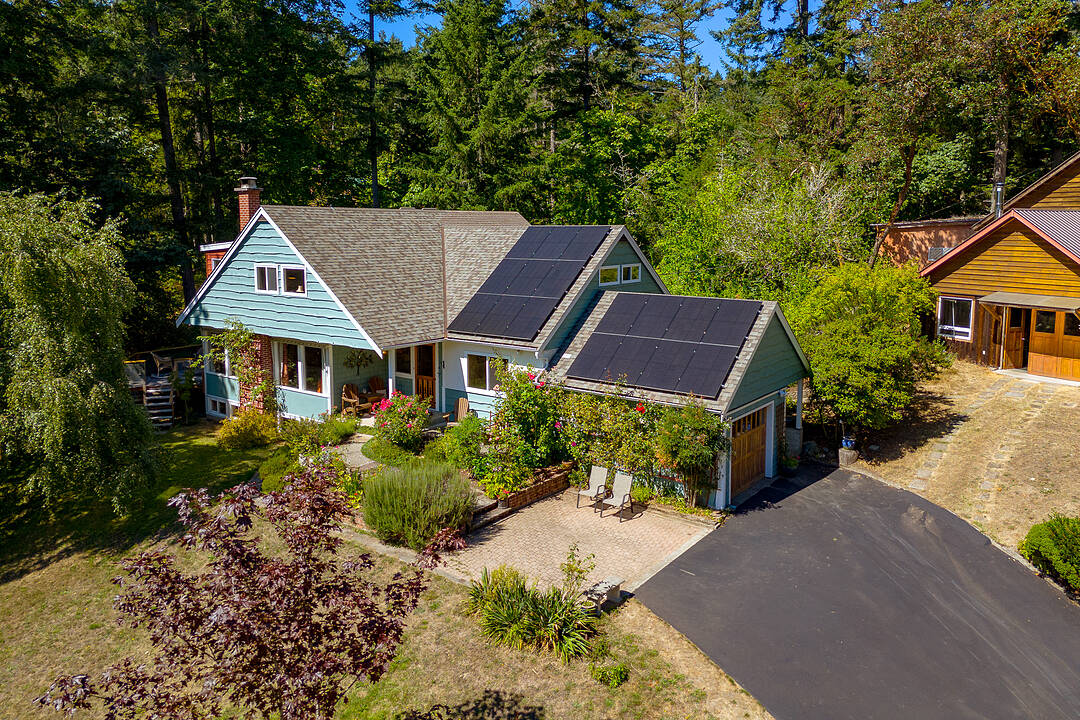Key Facts
- MLS® #: 1011869
- Property ID: SIRC2638555
- Property Type: Residential, Single Family Detached
- Style: Multi Level
- Living Space: 4,599 sq.ft.
- Lot Size: 2.27 ac
- Year Built: 1963
- Bedrooms: 8
- Bathrooms: 5
- Parking Spaces: 10
- Listed By:
- Shaelyn Mattix
Property Description
Woodland Retreat – a rare 2.27-acre property where lifestyle, charm, & opportunity meet. Spanning 3,200 sq.ft., the main home offers 5 beds & 2 baths, with character in every corner. The living area showcases exposed beams, hardwood floors, & large windows framing forested views. A well-appointed kitchen flows to the dining area & onto a large deck—perfect for gatherings or quiet moments outdoors. A 1-bed basement suite with its own entrance & laundry completes the main residence.
Independent from the main home, a substantial detached workshop features a 2-level studio (663 sq.ft.), ideal for creative pursuits or guest accommodation. A 1-bed, 2-den cottage (694 sq.ft.) completes the property, offering even more potential for multi-generational living or rental income.
The acreage provides ample space for RVs, boats, & parking, plus an undeveloped field brimming with possibilities. Experience a peaceful lifestyle immersed in nature, with city conveniences only minutes away.
Amenities
- Acreage
- Backyard
- Balcony
- Boating
- Carriage House
- Cycling
- Den
- Eat in Kitchen
- Fireplace
- Fishing
- Forest
- Garage
- Gardens
- Guest House(s)
- Hardwood Floors
- Hiking
- Lake
- Laundry
- Outdoor Living
- Parking
- Patio
- Professional Grade Appliances
- Scenic
- Self-contained Suite
- Self-Contained Suite
- Stainless Steel Appliances
- Storage
- Workshop
Rooms
- TypeLevelDimensionsFlooring
- Dining roomMain39' 4.4" x 32' 9.7"Other
- KitchenMain32' 9.7" x 39' 4.4"Other
- EntranceMain52' 5.9" x 29' 6.3"Other
- Eating AreaMain36' 10.7" x 32' 9.7"Other
- Living roomMain52' 5.9" x 72' 2.1"Other
- BedroomMain32' 9.7" x 32' 9.7"Other
- BedroomMain39' 4.4" x 39' 4.4"Other
- OtherMain45' 11.1" x 55' 9.2"Other
- Primary bedroom2nd floor59' 6.6" x 72' 2.1"Other
- Bedroom2nd floor32' 9.7" x 39' 4.4"Other
- Bedroom2nd floor36' 10.7" x 42' 7.8"Other
- Laundry roomLower29' 6.3" x 59' 6.6"Other
- StorageLower26' 2.9" x 59' 6.6"Other
- OtherLower32' 9.7" x 32' 9.7"Other
- KitchenLower29' 6.3" x 22' 11.5"Other
- Living roomLower49' 2.5" x 49' 2.5"Other
- EntranceOther13' 1.4" x 26' 2.9"Other
- StorageLower45' 11.1" x 144' 4.2"Other
- OtherOther36' 10.7" x 26' 2.9"Other
- OtherOther29' 6.3" x 49' 2.5"Other
- OtherOther32' 9.7" x 29' 6.3"Other
- DenOther22' 11.5" x 29' 6.3"Other
- OtherOther36' 10.7" x 55' 9.2"Other
- WorkshopOther36' 10.7" x 55' 9.2"Other
- Laundry roomOther32' 9.7" x 26' 2.9"Other
- OtherOther32' 9.7" x 29' 6.3"Other
- WorkshopOther95' 1.7" x 78' 8.8"Other
- EntranceOther22' 11.5" x 16' 4.8"Other
- OtherOther26' 2.9" x 36' 10.7"Other
- OtherOther45' 11.1" x 42' 7.8"Other
- PatioMain62' 4" x 45' 11.1"Other
- BedroomOther45' 11.1" x 39' 4.4"Other
- Porch (enclosed)Main26' 2.9" x 68' 10.7"Other
- OtherMain78' 8.8" x 39' 4.4"Other
- PatioMain36' 10.7" x 29' 6.3"Other
- Porch (enclosed)Other13' 1.4" x 16' 4.8"Other
- StorageOther36' 10.7" x 32' 9.7"Other
- StorageOther19' 8.2" x 32' 9.7"Other
- StorageOther65' 7.4" x 45' 11.1"Other
Ask Me For More Information
Location
4664-4670 Spring Road, Saanich, British Columbia, V9E 2B5 Canada
Around this property
Information about the area within a 5-minute walk of this property.
Request Neighbourhood Information
Learn more about the neighbourhood and amenities around this home
Request NowPayment Calculator
- $
- %$
- %
- Principal and Interest 0
- Property Taxes 0
- Strata / Condo Fees 0
Marketed By
Sotheby’s International Realty Canada
752 Douglas Street
Victoria, British Columbia, V8W 3M6

