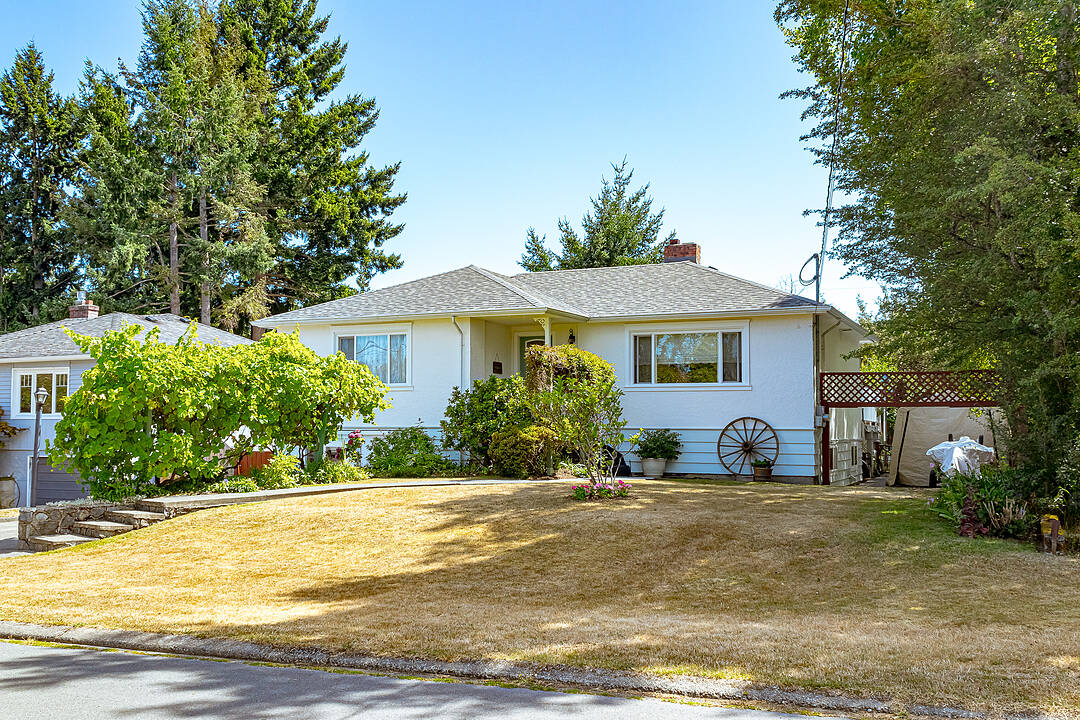Key Facts
- MLS® #: 1010604
- Property ID: SIRC2557837
- Property Type: Residential, Single Family Detached
- Style: Bi-Level
- Living Space: 2,643 sq.ft.
- Lot Size: 0.18 ac
- Year Built: 1958
- Bedrooms: 5
- Bathrooms: 2
- Parking Spaces: 4
- Listed By:
- Sandy Berry
Property Description
Step into this well loved and cared for family home in popular Glanford area with a beautifully landscaped garden oasis. Spacious living, dining and kitchen areas with French doors to large sunny south facing decks, hot tub and gardens beyond. five bedroom, two bathroom with beautiful primary suite with lounge area, main bathroom with two additional bedrooms up. Fully finished basement features two more bedrooms, bathroom and family room, laundry and bonus workshop. Could be additional accommodation. This home offers an extraordinary blend of modern comfort, sustainable living, and functional versatility, perfect for families, hobby gardeners, or anyone seeking a peaceful, central location with room to grow. Recent updates include new roof (2025), fresh exterior paint, mini-split heat pump, and durable sundeck. Eco-friendly with no pesticides, rainwater catchment, and permaculture garden. Close to schools, Galloping Goose trail, and amenities. RV parking and lots of storage!
Downloads & Media
Amenities
- Boating
- Community Living
- Cycling
- Den
- Fireplace
- Fishing
- Gardens
- Hardwood Floors
- Hiking
- Laundry
- Parking
- Patio
- Professional Grade Appliances
- Spa/Hot Tub
- Storage
- Wood Fence
Rooms
- TypeLevelDimensionsFlooring
- KitchenMain29' 6.3" x 42' 7.8"Other
- Living roomMain62' 4" x 45' 11.1"Other
- Dining roomMain26' 2.9" x 36' 10.7"Other
- BedroomMain32' 9.7" x 42' 7.8"Other
- BedroomMain29' 6.3" x 32' 9.7"Other
- Primary bedroomMain55' 9.2" x 42' 7.8"Other
- OtherMain39' 4.4" x 72' 2.1"Other
- BedroomLower36' 10.7" x 55' 9.2"Other
- DenLower36' 10.7" x 39' 4.4"Other
- StorageLower16' 4.8" x 29' 6.3"Other
- BedroomLower36' 10.7" x 59' 6.6"Other
- Laundry roomMain36' 10.7" x 32' 9.7"Other
- WorkshopLower55' 9.2" x 98' 5.1"Other
- OtherLower32' 9.7" x 16' 4.8"Other
Ask Me For More Information
Location
553 Broadway Street, Saanich, British Columbia, V8Z 2G3 Canada
Around this property
Information about the area within a 5-minute walk of this property.
Request Neighbourhood Information
Learn more about the neighbourhood and amenities around this home
Request NowPayment Calculator
- $
- %$
- %
- Principal and Interest 0
- Property Taxes 0
- Strata / Condo Fees 0
Marketed By
Sotheby’s International Realty Canada
752 Douglas Street
Victoria, British Columbia, V8W 3M6

