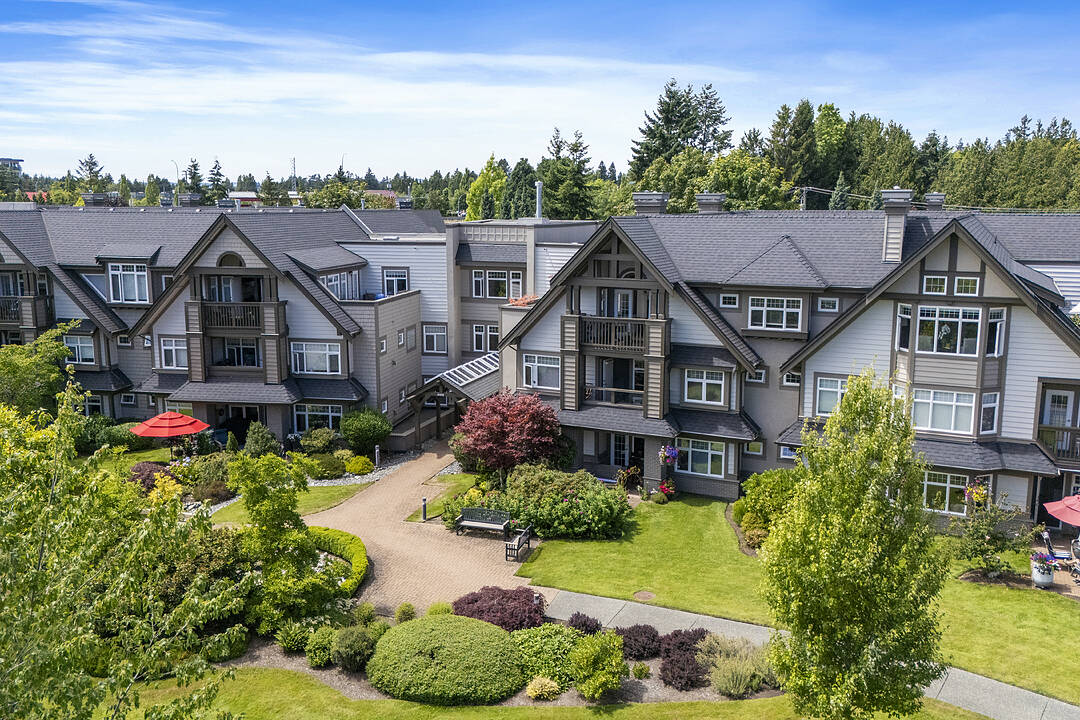Key Facts
- MLS® #: 1007330
- Property ID: SIRC2522143
- Property Type: Residential, Condo
- Style: Contemporary
- Living Space: 1,202 sq.ft.
- Lot Size: 0.03 ac
- Year Built: 1996
- Bedrooms: 2
- Bathrooms: 2
- Parking Spaces: 1
- Listed By:
- Robyn Wildman, Samantha Chisholm, Grace Shin
Property Description
An incredible opportunity in sought-after Broadmead Terrace! This bright, beautifully updated two-bedroom, two-bathroom corner suite offers the feel of a house with a sunny private patio opening to manicured grounds. The spacious layout features a large living/dining area with a gas fireplace, an eat-in kitchen, and full laundry room. The generous primary suite includes a walk-through closet and four-piece ensuite with soaker tub and separate shower. Enjoy designer paint, updated lighting, Hunter Douglas wood blinds with room-darkening shades, and custom features throughout. Just steps from Rithet’s Bog, Broadmead Village, and Royal Oak Centre. A well-run, pet-friendly strata in a peaceful, park-like setting, secure parking and storage included.
Downloads & Media
Amenities
- Boating
- Community Living
- Cycling
- Eat in Kitchen
- Ensuite Bathroom
- Fireplace
- Fishing
- Hiking
- Laundry
- Patio
- Professional Grade Appliances
- Stainless Steel Appliances
- Storage
- Walk In Closet
Rooms
- TypeLevelDimensionsFlooring
- Living roomMain52' 5.9" x 52' 5.9"Other
- PatioMain45' 11.1" x 45' 11.1"Other
- Dining roomMain26' 2.9" x 68' 10.7"Other
- EntranceMain22' 11.5" x 16' 4.8"Other
- KitchenMain29' 6.3" x 32' 9.7"Other
- Primary bedroomMain39' 4.4" x 55' 9.2"Other
- Eating AreaMain19' 8.2" x 32' 9.7"Other
- BedroomMain32' 9.7" x 39' 4.4"Other
- EnsuiteMain10' x 9'Other
- Laundry roomMain19' 8.2" x 29' 6.3"Other
- BathroomMain6' x 8'Other
Listing Agents
Ask Us For More Information
Ask Us For More Information
Location
124-4490 Chatterton Way, Saanich, British Columbia, V8X 4Y7 Canada
Around this property
Information about the area within a 5-minute walk of this property.
Request Neighbourhood Information
Learn more about the neighbourhood and amenities around this home
Request NowPayment Calculator
- $
- %$
- %
- Principal and Interest 0
- Property Taxes 0
- Strata / Condo Fees 0
Marketed By
Sotheby’s International Realty Canada
752 Douglas Street
Victoria, British Columbia, V8W 3M6

