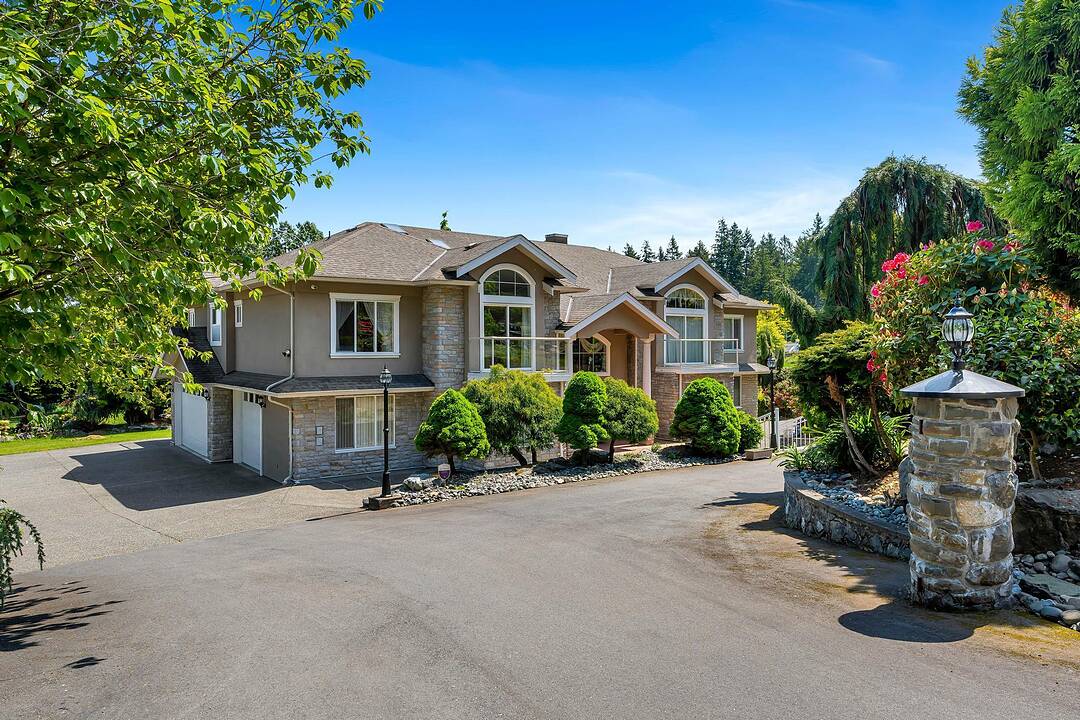Key Facts
- MLS® #: 1015795
- Property ID: SIRC2505341
- Property Type: Residential, Single Family Detached
- Style: Custom
- Living Space: 4,792 sq.ft.
- Lot Size: 1.89 ac
- Year Built: 2005
- Bedrooms: 7
- Bathrooms: 5
- Parking Spaces: 6
- Listed By:
- Dean Innes
Property Description
Cordova Bay acreage! This custom 4,792 square foot home sits on a private 1.89-acre property surrounded by estate homes, hobby farms, and equestrian properties. The level lot (approximately 300 feet x 300 feet) features a circular driveway and grand estate-style entry, set well back from the road for exceptional privacy. The spacious two-level layout offers seven bedrooms and five bathrooms, including a self-contained two-bedroom suite, ideal for extended family or rental income. Inside, a dramatic open staircase and vaulted ceilings create an impressive welcome. The main level features a chef’s kitchen, breakfast area, family room opening to a large deck, formal dining and living rooms, plus a media/rec room, fifth bedroom, and laundry. Upstairs are four generous bedrooms, two with ensuites and private balconies. A triple garage provides ample space for vehicles, gym, or storage, plus a huge crawlspace adds even more storage potential. A rare private estate opportunity in sought-after Cordova Bay!
Downloads & Media
Amenities
- 2 Fireplaces
- 3 Car Garage
- Acreage
- Air Conditioning
- Backyard
- Balcony
- Basement - Finished
- Boating
- Cycling
- Ensuite Bathroom
- Gardens
- Hardwood Floors
- Hiking
- Lake
- Laundry
- Media Room/Theater
- Mountain View
- Ocean / Beach
- Outdoor Living
- Parking
- Patio
- Privacy
- Professional Grade Appliances
- Self-contained Suite
- Sprinkler System
- Stainless Steel Appliances
- Storage
- Vaulted Ceilings
- Walk Out Basement
Rooms
- TypeLevelDimensionsFlooring
- Family room2nd floor52' 5.9" x 62' 4"Other
- EntranceMain39' 4.4" x 52' 5.9"Other
- Dining room2nd floor42' 7.8" x 45' 11.1"Other
- Kitchen2nd floor45' 11.1" x 49' 2.5"Other
- Eating Area2nd floor22' 11.5" x 39' 4.4"Other
- Living room2nd floor52' 5.9" x 65' 7.4"Other
- Primary bedroom2nd floor42' 7.8" x 59' 6.6"Other
- Bedroom2nd floor39' 4.4" x 49' 2.5"Other
- Walk-In Closet2nd floor29' 6.3" x 29' 6.3"Other
- Bedroom2nd floor42' 7.8" x 45' 11.1"Other
- Balcony2nd floor36' 10.7" x 52' 5.9"Other
- Bedroom2nd floor39' 4.4" x 42' 7.8"Other
- Other2nd floor52' 5.9" x 62' 4"Other
- Balcony2nd floor13' 1.4" x 29' 6.3"Other
- Balcony2nd floor13' 1.4" x 49' 2.5"Other
- OtherMain65' 7.4" x 78' 8.8"Other
- KitchenMain29' 6.3" x 19' 8.2"Other
- Laundry roomMain42' 7.8" x 52' 5.9"Other
- BedroomMain39' 4.4" x 45' 11.1"Other
- BedroomMain39' 4.4" x 52' 5.9"Other
- BathroomMain72' 2.1" x 85' 3.6"Other
- BedroomMain42' 7.8" x 45' 11.1"Other
- Living roomMain42' 7.8" x 45' 11.1"Other
- Recreation RoomMain52' 5.9" x 78' 8.8"Other
- PatioMain72' 2.1" x 85' 3.6"Other
- PatioMain45' 11.1" x 114' 9.9"Other
- PatioMain75' 5.5" x 131' 2.8"Other
- StorageLower36' 10.7" x 52' 5.9"Other
- StorageLower45' 11.1" x 65' 7.4"Other
Ask Me For More Information
Location
5549 Alderley Road, Saanich, British Columbia, V8Y 1Y2 Canada
Around this property
Information about the area within a 5-minute walk of this property.
Request Neighbourhood Information
Learn more about the neighbourhood and amenities around this home
Request NowPayment Calculator
- $
- %$
- %
- Principal and Interest 0
- Property Taxes 0
- Strata / Condo Fees 0
Marketed By
Sotheby’s International Realty Canada
752 Douglas Street
Victoria, British Columbia, V8W 3M6

