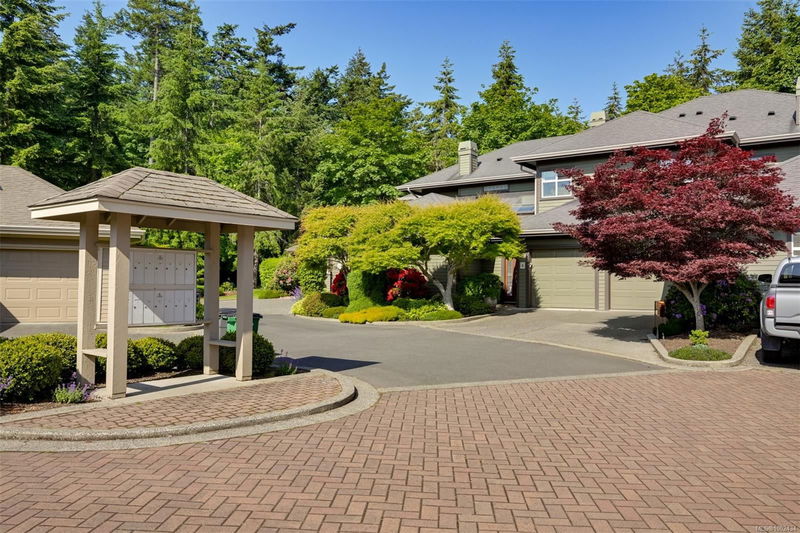Key Facts
- MLS® #: 1002434
- Property ID: SIRC2464019
- Property Type: Residential, Condo
- Living Space: 2,015 sq.ft.
- Lot Size: 0.06 ac
- Year Built: 1999
- Bedrooms: 3
- Bathrooms: 3
- Parking Spaces: 2
- Listed By:
- Pemberton Holmes Ltd.
Property Description
What a charming ambiance to come home to! Nestled in Gordon Point Mews, this lovely townhome offers an environment of unique design and a private serenity that few properties of this calibre possess. While relaxing on the private patio with an evening glass or sharing a morning tea with the hummingbirds, you will definitely feel at home in all seasons. Many updates
including new Hot water tank new furnace and Oak flooring. Gordon Point Mews is a 55+ Townhouse complex
Rooms
- TypeLevelDimensionsFlooring
- PatioMain42' 7.8" x 45' 11.1"Other
- Living roomMain52' 5.9" x 42' 7.8"Other
- Family roomMain52' 5.9" x 42' 7.8"Other
- KitchenMain36' 10.7" x 36' 10.7"Other
- Dining roomMain32' 9.7" x 45' 11.1"Other
- EntranceMain29' 6.3" x 16' 4.8"Other
- OtherMain65' 7.4" x 62' 4"Other
- Walk-In Closet2nd floor16' 4.8" x 16' 4.8"Other
- Primary bedroom2nd floor52' 5.9" x 42' 7.8"Other
- Walk-In Closet2nd floor19' 8.2" x 16' 4.8"Other
- Bedroom2nd floor39' 4.4" x 36' 10.7"Other
- Laundry roomMain16' 4.8" x 26' 2.9"Other
- Bedroom2nd floor32' 9.7" x 42' 7.8"Other
- Walk-In Closet2nd floor19' 8.2" x 16' 4.8"Other
Listing Agents
Request More Information
Request More Information
Location
4522 Gordon Point Rd #4, Saanich, British Columbia, V8N 6L4 Canada
Around this property
Information about the area within a 5-minute walk of this property.
Request Neighbourhood Information
Learn more about the neighbourhood and amenities around this home
Request NowPayment Calculator
- $
- %$
- %
- Principal and Interest 0
- Property Taxes 0
- Strata / Condo Fees 0

