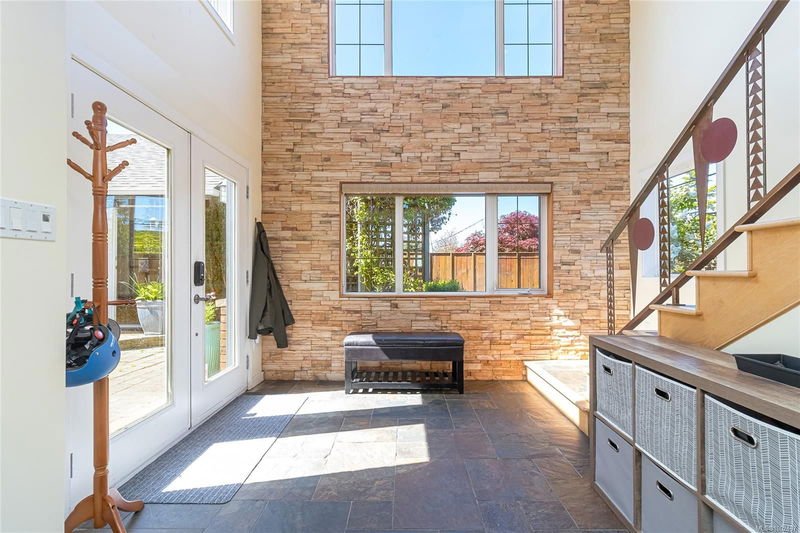Key Facts
- MLS® #: 1002407
- Property ID: SIRC2459138
- Property Type: Residential, Single Family Detached
- Living Space: 2,673 sq.ft.
- Lot Size: 0.17 ac
- Year Built: 1953
- Bedrooms: 2+2
- Bathrooms: 2
- Parking Spaces: 4
- Listed By:
- RE/MAX Generation
Property Description
Great opportunity to own a gorgeous, well appointed home in the city.Enter in through the back private patio/outdoor living into a jaw-dropping bright sunroom with beautiful stonework feature wall, slate heated floors, & 15' ceiling. On this level you'll find a cozy family room, bathroom,2 bedrooms, laundry & storage rooms. The custom stair case leads to main floor where you'll find the beautiful dining and living areas, hardwood flrs, a cooks' kitchen w/quartz counters & eating bar/island. Heated floors in both kitchen & the spacious ultra chic bathroom. Two fireplaces, custom built ins, efficient heat pump/AC and a large detached studio (garden suite potential?). Newer windows throughout & some with triple glazing make for an ultra quiet home in the city. 200 amp service, EV charger, underground sprinklers. Walking distance to Uptown & Tillicum malls, close to bus.Located on a bright corner lot with plenty of parking, fresh paint throughout, newer roof, hot water tank and appliances.
Rooms
- TypeLevelDimensionsFlooring
- EntranceMain9' 10.1" x 29' 6.3"Other
- Living roomMain39' 4.4" x 49' 2.5"Other
- KitchenMain32' 9.7" x 42' 7.8"Other
- Dining roomMain36' 10.7" x 39' 4.4"Other
- Primary bedroomMain39' 4.4" x 45' 11.1"Other
- BedroomMain32' 9.7" x 32' 9.7"Other
- BathroomMain32' 9.7" x 32' 9.7"Other
- BedroomLower32' 9.7" x 36' 10.7"Other
- Mud RoomLower62' 4" x 45' 11.1"Other
- BedroomLower32' 9.7" x 36' 10.7"Other
- Home officeLower32' 9.7" x 36' 10.7"Other
- Family roomLower39' 4.4" x 42' 7.8"Other
- StorageLower36' 10.7" x 39' 4.4"Other
- StorageLower19' 8.2" x 29' 6.3"Other
- StudioOther72' 2.1" x 72' 2.1"Other
Listing Agents
Request More Information
Request More Information
Location
3872 Carey Rd, Saanich, British Columbia, V8Z 4C7 Canada
Around this property
Information about the area within a 5-minute walk of this property.
- 22.27% 20 to 34 年份
- 22.01% 50 to 64 年份
- 21.95% 35 to 49 年份
- 10.86% 65 to 79 年份
- 5.38% 15 to 19 年份
- 4.84% 10 to 14 年份
- 4.47% 5 to 9 年份
- 4.11% 0 to 4 年份
- 4.11% 80 and over
- Households in the area are:
- 60.98% Single family
- 28.71% Single person
- 8.88% Multi person
- 1.43% Multi family
- 121 952 $ Average household income
- 49 433 $ Average individual income
- People in the area speak:
- 78.73% English
- 5.32% Punjabi (Panjabi)
- 2.93% Yue (Cantonese)
- 2.91% English and non-official language(s)
- 2.6% Mandarin
- 2.11% Tagalog (Pilipino, Filipino)
- 1.92% Vietnamese
- 1.79% French
- 0.97% Spanish
- 0.73% Hindi
- Housing in the area comprises of:
- 44.38% Single detached
- 29.29% Duplex
- 15.82% Apartment 1-4 floors
- 9.56% Row houses
- 0.95% Semi detached
- 0% Apartment 5 or more floors
- Others commute by:
- 10.87% Public transit
- 4.69% Bicycle
- 4.41% Foot
- 1.86% Other
- 31.96% High school
- 20.01% College certificate
- 18.87% Bachelor degree
- 15.23% Did not graduate high school
- 7.1% Trade certificate
- 6.24% Post graduate degree
- 0.6% University certificate
- The average are quality index for the area is 1
- The area receives 494.05 mm of precipitation annually.
- The area experiences 7.39 extremely hot days (27.45°C) per year.
Request Neighbourhood Information
Learn more about the neighbourhood and amenities around this home
Request NowPayment Calculator
- $
- %$
- %
- Principal and Interest $5,542 /mo
- Property Taxes n/a
- Strata / Condo Fees n/a

