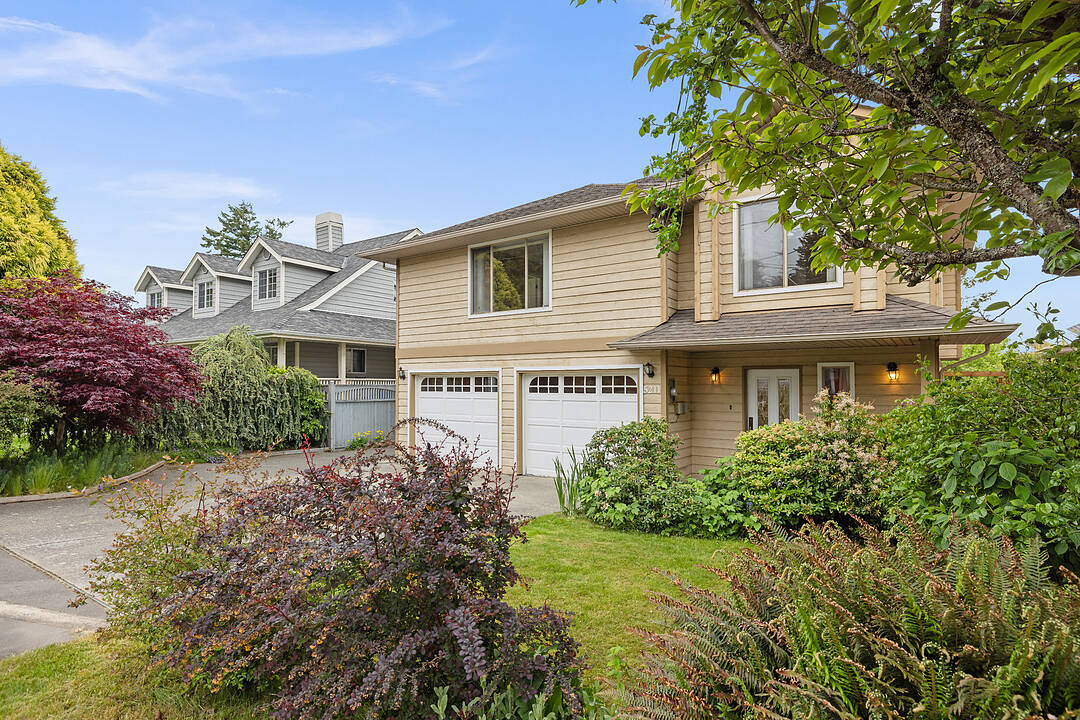- Recently Purchased
Key Facts
- MLS® #: 1000175
- Property ID: SIRC2424536
- Property Type: Residential, Single Family Detached
- Style: 2 storey
- Living Space: 2,015 sq.ft.
- Lot Size: 0.11 ac
- Year Built: 1992
- Bedrooms: 3
- Bathrooms: 3
- Parking Spaces: 4
- Listed By:
- Brad Maclaren
Property Description
Ideally located in Cordova Bay Village, this inviting home offers stunning ocean and Mount Baker views just one block from public beach access. Enjoy an easy, flat walk to shops, golf, elementary school, church, and medical offices. The main level features a bright living room with two fireplace, a spacious kitchen with picture windows, and access to a sunny deck perfect for relaxing or entertaining. The primary bedroom includes a walk-in closet and a four-piece ensuite. The lower level is ideal for guests or in-laws, with its own entrance, a covered ceramic-tiled patio, additional bedroom, and full bathroom. Set on a quiet no-through street in one of Victoria’s most walkable coastal communities. Walk your kayak to the beach, play volleyball, swim, picnic, or take in long peaceful walks along the shoreline. A rare opportunity to embrace West Coast living in a charming and scenic seaside setting.
Downloads & Media
Amenities
- 2 Fireplaces
- Backyard
- Balcony
- Basement - Finished
- Boating
- Central Vacuum
- Cycling
- Ensuite Bathroom
- Fishing
- Garage
- Gardens
- Golf
- Hiking
- Laundry
- Mountain View
- Ocean / Beach
- Ocean View
- Outdoor Living
- Parking
- Patio
- Self-contained Suite
- Sprinkler System
- Storage
- Walk In Closet
- Walk Out Basement
Rooms
- TypeLevelDimensionsFlooring
- Eating AreaMain31' 5.1" x 32' 6.5"Other
- Primary bedroomMain36' 4.2" x 53' 3.7"Other
- Living roomMain41' 6.8" x 55' 6.1"Other
- BathroomMain0' x 0'Other
- KitchenMain64' 6.4" x 41' 3.2"Other
- Walk-In ClosetMain19' 8.2" x 16' 1.7"Other
- EnsuiteMain0' x 0'Other
- BedroomMain33' 8.5" x 39' 11.1"Other
- PatioMain36' 7.7" x 11' 2.6"Other
- PatioMain36' 7.7" x 24' 10.4"Other
- EntranceLower46' 2.3" x 31' 11.8"Other
- KitchenLower51' 1.3" x 32' 6.5"Other
- Living roomLower55' 2.5" x 39' 11.1"Other
- BedroomLower33' 4.3" x 36' 10.9"Other
- BathroomLower0' x 0'Other
- PatioLower36' 7.7" x 38' 3.4"Other
- OtherLower62' 10.7" x 71' 4.2"Other
- StorageLower42' 4.6" x 26' 9.6"Other
Ask Me For More Information
Location
5211 Sark Road, Saanich, British Columbia, V8Y 2M4 Canada
Around this property
Information about the area within a 5-minute walk of this property.
Request Neighbourhood Information
Learn more about the neighbourhood and amenities around this home
Request NowPayment Calculator
- $
- %$
- %
- Principal and Interest 0
- Property Taxes 0
- Strata / Condo Fees 0
Marketed By
Sotheby’s International Realty Canada
752 Douglas Street
Victoria, British Columbia, V8W 3M6

