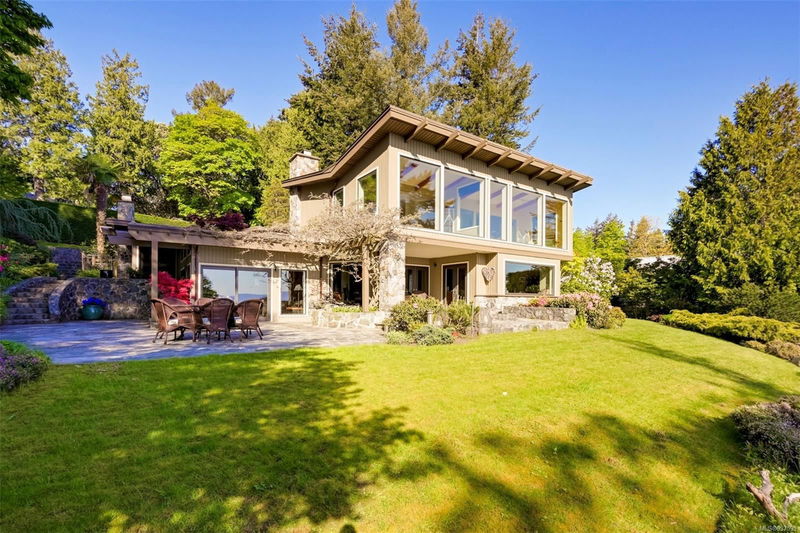Key Facts
- MLS® #: 997593
- Property ID: SIRC2416615
- Property Type: Residential, Single Family Detached
- Living Space: 4,791 sq.ft.
- Lot Size: 1.16 ac
- Year Built: 1981
- Bedrooms: 4
- Bathrooms: 6
- Parking Spaces: 10
- Listed By:
- Century 21 Queenswood Realty Ltd.
Property Description
This gorgeous, fully renovated (2007) waterfront home must be seen to truly experience the craftmanship and elegance, peaceful surroundings, and unobstructed water views from every room! Situated on a rare 1+ acre lot, this West Coast style home overlooking Haro Strait and Mt Baker is unique in so many ways! 350ft driveway arriving at the private and peaceful retreat w. staircase (easement) to the beach. Eye-catching circular fireplace w. copper hood, gleaming Jatoba wood floors, cedar beams and vaulted ceilings. Open floorplan with rooms seamlessly flowing into each other and onto surrounding flagstone patios and pathways. Custom kitchen with curved island overlooking the family room, inviting window seat and picture window. 3 generous bedrooms with 3 full ensuites upstairs, plus a sunroom. Additional fully self-contained caretaker/guest cottage. Savour the home's artful design, where nature’s beauty is reflected in strong architecture and rich materials—an experience to cherish!
Rooms
- TypeLevelDimensionsFlooring
- Home officeMain39' 4.4" x 52' 5.9"Other
- Dining roomMain45' 11.1" x 45' 11.1"Other
- EntranceMain32' 9.7" x 36' 10.7"Other
- Living roomMain65' 7.4" x 68' 10.7"Other
- Breakfast NookMain32' 9.7" x 39' 4.4"Other
- Family roomMain42' 7.8" x 55' 9.2"Other
- Laundry roomMain39' 4.4" x 45' 11.1"Other
- KitchenMain52' 5.9" x 62' 4"Other
- Hobby RoomMain29' 6.3" x 91' 10.3"Other
- Primary bedroom2nd floor55' 9.2" x 75' 5.5"Other
- Bedroom2nd floor39' 4.4" x 42' 7.8"Other
- Walk-In Closet2nd floor32' 9.7" x 36' 10.7"Other
- Bedroom2nd floor42' 7.8" x 49' 2.5"Other
- Solarium/Sunroom2nd floor26' 2.9" x 59' 6.6"Other
- BedroomOther36' 10.7" x 72' 2.1"Other
- Living roomOther36' 10.7" x 55' 9.2"Other
- KitchenOther36' 10.7" x 36' 10.7"Other
- Eating AreaOther22' 11.5" x 26' 2.9"Other
- Laundry roomOther13' 1.4" x 29' 6.3"Other
Listing Agents
Request More Information
Request More Information
Location
2248 Arbutus Rd, Saanich, British Columbia, V8N 1V3 Canada
Around this property
Information about the area within a 5-minute walk of this property.
Request Neighbourhood Information
Learn more about the neighbourhood and amenities around this home
Request NowPayment Calculator
- $
- %$
- %
- Principal and Interest $22,950 /mo
- Property Taxes n/a
- Strata / Condo Fees n/a

