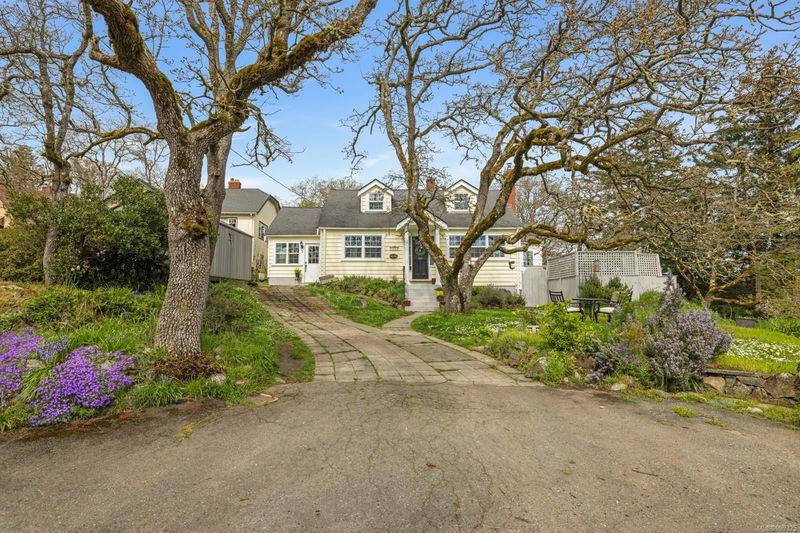Key Facts
- MLS® #: 999325
- Property ID: SIRC2413376
- Property Type: Residential, Single Family Detached
- Living Space: 2,188 sq.ft.
- Lot Size: 0.25 ac
- Year Built: 1937
- Bedrooms: 5
- Bathrooms: 3
- Parking Spaces: 4
- Listed By:
- Sutton Group West Coast Realty
Property Description
Welcome to 3406 Connorton Lane—a warm, character-filled home perfect for family living, nestled on a quiet, tree-lined street in Maplewood. Set on a beautiful ¼-acre corner lot with Garry oaks and wildflowers, it’s ideal for kids to explore and play. Inside, you'll find a spacious living room with hardwood floors, a cozy family room, and a bright kitchen with new cabinetry, wood countertops, stainless appliances, and Dutch doors leading to a sunny, fenced backyard—perfect for family fun, gardening, or hosting friends. With 4 bedrooms upstairs and flexible space on the main for extended family, teens, or a home office, there’s room for everyone. Recent updates include a new heat pump/AC, 200-amp service, paint, plumbing, and more. A detached workshop and proximity to parks, schools, golf, and transit make this a special family home in a sought-after neighbourhood.
Rooms
- TypeLevelDimensionsFlooring
- PatioMain55' 6.1" x 86' 8.1"Other
- Living roomMain44' 10.1" x 56' 10.2"Other
- Family roomMain39' 1.2" x 40' 5.4"Other
- Hobby RoomMain54' 1.6" x 31' 2"Other
- BedroomMain24' 7.2" x 31' 2"Other
- Home officeMain42' 4.6" x 35' 6.3"Other
- Dining roomMain40' 2.2" x 34' 8.5"Other
- KitchenMain61' 3" x 27' 10.6"Other
- Bedroom2nd floor44' 3.4" x 31' 8.7"Other
- Bedroom2nd floor33' 10.6" x 49' 5.7"Other
- Primary bedroom2nd floor55' 6.1" x 35' 7.8"Other
- Bedroom2nd floor30' 7.3" x 35' 3.2"Other
Listing Agents
Request More Information
Request More Information
Location
3406 Connorton Lane, Saanich, British Columbia, V8P 3K1 Canada
Around this property
Information about the area within a 5-minute walk of this property.
- 20.3% 50 to 64 years
- 20.04% 65 to 79 years
- 18.49% 35 to 49 years
- 17.78% 20 to 34 years
- 6.04% 80 and over
- 4.82% 5 to 9
- 4.46% 15 to 19
- 4.25% 10 to 14
- 3.81% 0 to 4
- Households in the area are:
- 63.61% Single family
- 26.34% Single person
- 7.35% Multi person
- 2.7% Multi family
- $135,000 Average household income
- $60,444 Average individual income
- People in the area speak:
- 90.64% English
- 1.99% French
- 1.43% English and non-official language(s)
- 1.07% Japanese
- 1.07% English and French
- 0.94% German
- 0.9% Punjabi (Panjabi)
- 0.78% Mandarin
- 0.59% Vietnamese
- 0.59% Spanish
- Housing in the area comprises of:
- 63.42% Single detached
- 19.02% Duplex
- 10.61% Apartment 1-4 floors
- 3.48% Semi detached
- 3.47% Row houses
- 0% Apartment 5 or more floors
- Others commute by:
- 7.85% Bicycle
- 7.77% Foot
- 5.28% Public transit
- 3.32% Other
- 29.45% Bachelor degree
- 22.69% High school
- 17.65% College certificate
- 12.42% Post graduate degree
- 11.66% Did not graduate high school
- 5.12% Trade certificate
- 1.01% University certificate
- The average air quality index for the area is 1
- The area receives 494.05 mm of precipitation annually.
- The area experiences 7.39 extremely hot days (27.45°C) per year.
Request Neighbourhood Information
Learn more about the neighbourhood and amenities around this home
Request NowPayment Calculator
- $
- %$
- %
- Principal and Interest $5,854 /mo
- Property Taxes n/a
- Strata / Condo Fees n/a

