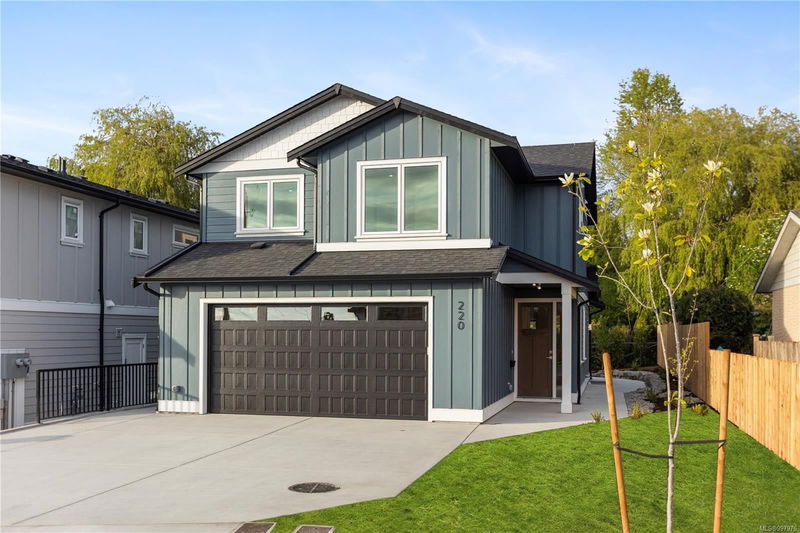Key Facts
- MLS® #: 997976
- Property ID: SIRC2410662
- Property Type: Residential, Single Family Detached
- Living Space: 2,393 sq.ft.
- Lot Size: 0.10 ac
- Year Built: 2025
- Bedrooms: 3+1
- Bathrooms: 4
- Parking Spaces: 4
- Listed By:
- eXp Realty
Property Description
Step into this beautifully crafted 4-bed, 4-bath home that seamlessly combines modern design with practical living. Every detail has been curated for comfort, efficiency, and elegance. The heart of the home is the gourmet kitchen, stainless steel appliances, stunning quartz countertops. Engineered hardwood flooring & a cozy gas fireplace, creating a warm and inviting atmosphere. A heat pump ensures year-round comfort, while a backup generator adds peace of mind during outages.Enjoy the private, fenced walkout backyard with an irrigation system. The luxurious bathroom include a soaker tub and walk-in shower, offering spa-like retreats right at home. Bonus features like a handy crawl space and a one-bedroom legal suite with its own laundry make this home as functional as it is beautiful. Located just minutes from Uptown Center, Tillicum Mall, and Mayfair Mall, this home puts convenience at your doorstep. This property delivers the perfect blend of style, practicality and location.
Downloads & Media
Rooms
- TypeLevelDimensionsFlooring
- EntranceMain24' 5.8" x 14' 9.1"Other
- Living roomMain39' 7.5" x 54' 4.7"Other
- KitchenMain34' 8.5" x 46' 5.8"Other
- Dining roomMain33' 8.5" x 33' 8.5"Other
- OtherMain22' 11.5" x 16' 4.8"Other
- OtherMain65' 10.5" x 70' 6.4"Other
- PatioMain44' 3.4" x 128' 6.1"Other
- Primary bedroom2nd floor39' 4.4" x 54' 11.4"Other
- Walk-In Closet2nd floor37' 11.9" x 16' 4.8"Other
- Bedroom2nd floor39' 4.4" x 33' 4.3"Other
- Laundry room2nd floor18' 10.3" x 26' 2.9"Other
- Bedroom2nd floor36' 10.7" x 36' 10.7"Other
- Living roomLower29' 6.3" x 44' 3.4"Other
- KitchenLower18' 5.3" x 33' 7.5"Other
- BedroomLower31' 5.1" x 33' 8.5"Other
- OtherLower19' 8.2" x 22' 11.5"Other
Listing Agents
Request More Information
Request More Information
Location
220 Kamloops Ave, Saanich, British Columbia, V8Z 1W5 Canada
Around this property
Information about the area within a 5-minute walk of this property.
Request Neighbourhood Information
Learn more about the neighbourhood and amenities around this home
Request NowPayment Calculator
- $
- %$
- %
- Principal and Interest 0
- Property Taxes 0
- Strata / Condo Fees 0

