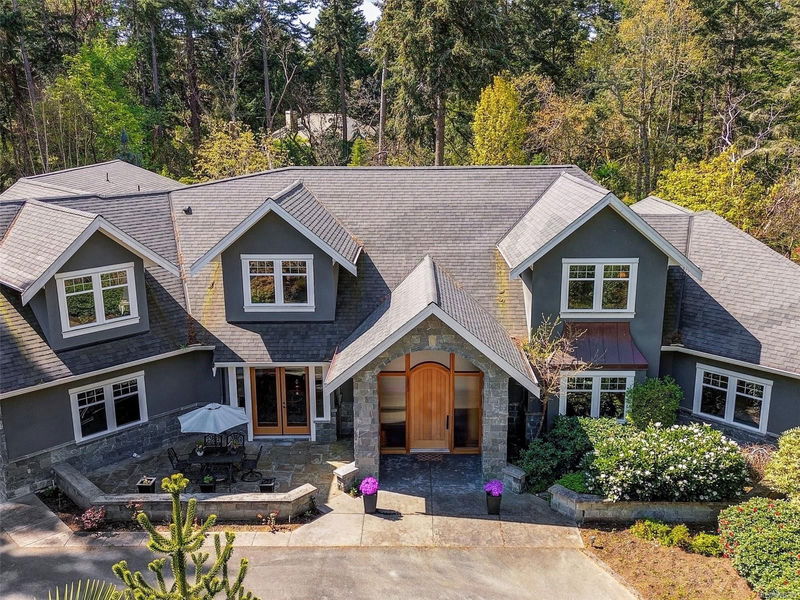Key Facts
- MLS® #: 996209
- Property ID: SIRC2388401
- Property Type: Residential, Single Family Detached
- Living Space: 6,451 sq.ft.
- Lot Size: 1.60 ac
- Year Built: 2012
- Bedrooms: 5
- Bathrooms: 6
- Parking Spaces: 10
- Listed By:
- Fair Realty
Property Description
This custom-built home in the Queenswood neighbourhood offers luxury, privacy, and natural beauty. Built in 2012 with seismic-resistant steel beams, it combines style with peace of mind. Connected to municipal water, sewer, and natural gas, Set on a 1.6-acre, fully fenced estate with mature landscaping, the living room features 20-foot ceilings and accordion-style glass doors leading to a huge terrace with an indoor/outdoor fireplace. The gourmet kitchen with walk-in pantry opens to the dining & living areas with custom millwork. Main floor primary suite has terrace access and garden views. Each bedroom has an ensuite, and the Control4 system manages lighting, media, and climate. Entertain in the theatre, games room with bar, or exercise studio. Additional features include a 5-car garage, A/C, 400-amp underground service, and RV/boat parking. Near beach access, parks, schools, and Cadboro Bay Village, this home offers both seclusion and convenience. A resilient sanctuary built to last.
Rooms
- TypeLevelDimensionsFlooring
- Living roomMain72' 2.1" x 104' 11.8"Other
- PatioMain108' 3.2" x 219' 9.7"Other
- EntranceMain29' 6.3" x 39' 4.4"Other
- OtherMain75' 5.5" x 127' 11.4"Other
- OtherMain72' 2.1" x 196' 10.2"Other
- Other2nd floor29' 6.3" x 59' 6.6"Other
- KitchenMain49' 2.5" x 59' 6.6"Other
- Dining roomMain49' 2.5" x 59' 6.6"Other
- PatioMain370' 8.8" x 75' 5.5"Other
- Primary bedroomMain59' 6.6" x 68' 10.7"Other
- BathroomMain0' x 0'Other
- BedroomMain42' 7.8" x 36' 10.7"Other
- BathroomMain0' x 0'Other
- Bedroom2nd floor42' 7.8" x 72' 2.1"Other
- Bedroom2nd floor52' 5.9" x 52' 5.9"Other
- EnsuiteMain0' x 0'Other
- Ensuite2nd floor0' x 0'Other
- Ensuite2nd floor0' x 0'Other
- Home officeMain39' 4.4" x 52' 5.9"Other
- Bedroom2nd floor39' 4.4" x 52' 5.9"Other
- Media / Entertainment2nd floor52' 5.9" x 75' 5.5"Other
- Laundry roomMain22' 11.5" x 59' 6.6"Other
- Playroom2nd floor62' 4" x 85' 3.6"Other
- Bathroom2nd floor0' x 0'Other
Listing Agents
Request More Information
Request More Information
Location
2615 Queenswood Dr, Saanich, British Columbia, V8N 1X6 Canada
Around this property
Information about the area within a 5-minute walk of this property.
Request Neighbourhood Information
Learn more about the neighbourhood and amenities around this home
Request NowPayment Calculator
- $
- %$
- %
- Principal and Interest $28,712 /mo
- Property Taxes n/a
- Strata / Condo Fees n/a

