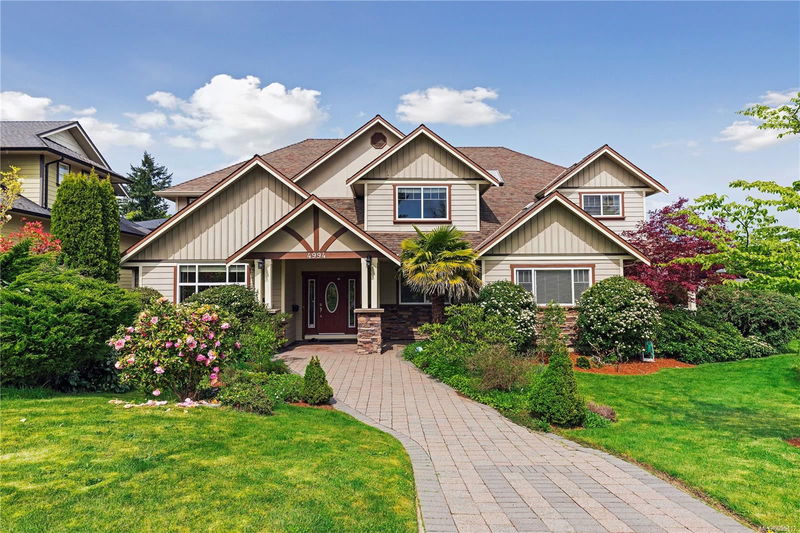Key Facts
- MLS® #: 996112
- Property ID: SIRC2388396
- Property Type: Residential, Single Family Detached
- Living Space: 4,011 sq.ft.
- Lot Size: 0.23 ac
- Year Built: 2004
- Bedrooms: 7
- Bathrooms: 4
- Parking Spaces: 8
- Listed By:
- Keller Williams Ocean Realty VanCentral
Property Description
NEW LISTING! A rare offering—a fabulous 5 Bed custom executive home w luxurious main floor primary bedroom + a private updated 2 Bed suite w balcony & sep laundry, in Cordova Bay. Beautifully maintained home filled w natural light, soaring cathedral ceilings, expansive windows, gleaming wood floors & grand bifurcated staircase. Main floor features: Primary Suite w new luxurious ensuite, large walk-in closet, balcony; 2nd bed, updated gourmet kitchen w quartz island, wood cabinetry & pantry, bright living, eating area, sep dining, laundry + storage. Upper level: 3 large beds, bath, loft family rm. Upgrades: heat pump, HW tank, new flooring, laundry + much more. French doors open to private landscaped yard and patio, sprinkler system, interlock patio & driveway, stone retaining walls, freshly painted trim, 8 car parking, oversized double garage. Set in a quiet cul-de-sac in sought-after Cordova Bay— minutes to the beach, schools, walking trails & Hwy access.
Rooms
- TypeLevelDimensionsFlooring
- OtherMain19' 8.2" x 65' 7.4"Other
- OtherMain82' 2.5" x 88' 6.9"Other
- EntranceMain26' 2.9" x 55' 9.2"Other
- Living roomOther49' 2.5" x 49' 2.5"Other
- Living roomMain49' 2.5" x 55' 9.2"Other
- Dining roomMain39' 4.4" x 49' 2.5"Other
- PatioMain39' 4.4" x 65' 7.4"Other
- PatioMain88' 6.9" x 108' 3.2"Other
- KitchenOther19' 8.2" x 39' 4.4"Other
- KitchenMain49' 2.5" x 49' 2.5"Other
- Primary bedroomMain42' 7.8" x 62' 4"Other
- Balcony2nd floor39' 4.4" x 49' 2.5"Other
- BathroomMain0' x 0'Other
- BathroomOther0' x 0'Other
- Eating AreaMain32' 9.7" x 39' 4.4"Other
- EnsuiteMain0' x 0'Other
- Loft2nd floor39' 4.4" x 59' 6.6"Other
- BedroomOther36' 10.7" x 32' 9.7"Other
- Bedroom2nd floor39' 4.4" x 42' 7.8"Other
- Bathroom2nd floor0' x 0'Other
- Bedroom2nd floor39' 4.4" x 39' 4.4"Other
- BedroomOther29' 6.3" x 36' 10.7"Other
- Bedroom2nd floor36' 10.7" x 45' 11.1"Other
- Laundry roomMain26' 2.9" x 26' 2.9"Other
- Walk-In ClosetMain22' 11.5" x 26' 2.9"Other
- Walk-In ClosetOther13' 1.4" x 36' 10.7"Other
- BedroomMain39' 4.4" x 42' 7.8"Other
- StorageMain13' 1.4" x 32' 9.7"Other
- StorageMain19' 8.2" x 26' 2.9"Other
- OtherMain42' 7.8" x 49' 2.5"Other
- Laundry roomOther13' 1.4" x 13' 1.4"Other
- Family roomOther36' 10.7" x 55' 9.2"Other
Listing Agents
Request More Information
Request More Information
Location
4994 La Quinta Pl, Saanich, British Columbia, V8Y 3G9 Canada
Around this property
Information about the area within a 5-minute walk of this property.
- 24.43% 50 to 64 years
- 18.57% 65 to 79 years
- 17.28% 35 to 49 years
- 12.51% 20 to 34 years
- 6.56% 15 to 19 years
- 6.29% 10 to 14 years
- 5.7% 80 and over
- 5.2% 5 to 9
- 3.46% 0 to 4
- Households in the area are:
- 76.71% Single family
- 18.35% Single person
- 2.93% Multi person
- 2.01% Multi family
- $163,431 Average household income
- $67,825 Average individual income
- People in the area speak:
- 85.68% English
- 4.64% Punjabi (Panjabi)
- 2.65% English and non-official language(s)
- 2.4% Mandarin
- 1.59% Yue (Cantonese)
- 0.68% Italian
- 0.66% Dutch
- 0.66% Portuguese
- 0.58% Iranian Persian
- 0.44% French
- Housing in the area comprises of:
- 62.67% Single detached
- 27.94% Duplex
- 3.76% Apartment 5 or more floors
- 3.72% Apartment 1-4 floors
- 1.2% Semi detached
- 0.71% Row houses
- Others commute by:
- 3.38% Other
- 2.79% Foot
- 2.07% Public transit
- 0% Bicycle
- 26.88% High school
- 25.34% Bachelor degree
- 16.1% College certificate
- 11.65% Did not graduate high school
- 9.22% Post graduate degree
- 8.04% Trade certificate
- 2.77% University certificate
- The average air quality index for the area is 1
- The area receives 494.05 mm of precipitation annually.
- The area experiences 7.39 extremely hot days (27.45°C) per year.
Request Neighbourhood Information
Learn more about the neighbourhood and amenities around this home
Request NowPayment Calculator
- $
- %$
- %
- Principal and Interest $10,864 /mo
- Property Taxes n/a
- Strata / Condo Fees n/a

