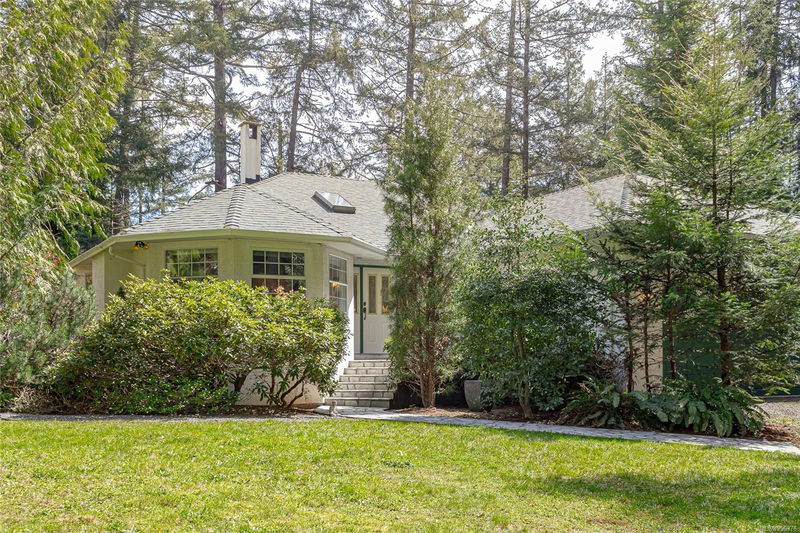Key Facts
- MLS® #: 996376
- Property ID: SIRC2386018
- Property Type: Residential, Single Family Detached
- Living Space: 3,444 sq.ft.
- Lot Size: 4.94 ac
- Year Built: 1990
- Bedrooms: 3+2
- Bathrooms: 3
- Parking Spaces: 6
- Listed By:
- eXp Realty
Property Description
New Price! Nestled on nearly 5 acres of private, forested land, this 3400+ sq ft home offers peace, space, & proximity to nature—just minutes from parks, lakes, shopping, & Camosun College, & only 24 mins to Downtown Victoria. The level-entry main floor features 3 large bedrooms, including a spacious primary with an en-suite, walk-in closet, & deck access. Enjoy a bright kitchen with new counters, stainless appliances, & an adjoining dining nook perfect for morning coffee. The living room impresses with vaulted ceilings & tranquil forest views, while the cozy family room with a gas fireplace & bay windows adds warmth and charm. The lower level offers a flexible 2-bed suite with a separate entrance—perfect for in-laws or a mortgage helper. Updates & added conveniences include flooring, bathrooms, kitchen, a heat pump, a gas fireplace, & a double garage with plenty of RV & guest parking. If you’ve been dreaming of a private, peaceful lifestyle with nature all around, this is the one.
Rooms
- TypeLevelDimensionsFlooring
- EntranceMain52' 5.9" x 26' 2.9"Other
- Living roomMain42' 7.8" x 55' 9.2"Other
- BalconyMain19' 8.2" x 72' 2.1"Other
- OtherMain68' 10.7" x 68' 10.7"Other
- Dining roomMain36' 10.7" x 26' 2.9"Other
- Primary bedroomMain52' 5.9" x 52' 5.9"Other
- BathroomMain0' x 0'Other
- KitchenMain36' 10.7" x 45' 11.1"Other
- BathroomLower0' x 0'Other
- EnsuiteMain0' x 0'Other
- Family roomMain59' 6.6" x 42' 7.8"Other
- SittingMain36' 10.7" x 42' 7.8"Other
- BedroomMain39' 4.4" x 32' 9.7"Other
- BedroomMain39' 4.4" x 32' 9.7"Other
- BedroomLower49' 2.5" x 36' 10.7"Other
- BedroomLower36' 10.7" x 49' 2.5"Other
- StorageLower111' 6.5" x 42' 7.8"Other
- StorageLower52' 5.9" x 39' 4.4"Other
- Living roomLower45' 11.1" x 49' 2.5"Other
- Laundry roomMain22' 11.5" x 29' 6.3"Other
- Dining roomLower49' 2.5" x 49' 2.5"Other
- EntranceLower22' 11.5" x 52' 5.9"Other
- KitchenLower32' 9.7" x 32' 9.7"Other
- PatioLower39' 4.4" x 42' 7.8"Other
- Walk-In ClosetMain22' 11.5" x 16' 4.8"Other
- OtherMain49' 2.5" x 39' 4.4"Other
Listing Agents
Request More Information
Request More Information
Location
161 Hartland Ave, Saanich, British Columbia, V9E 1J9 Canada
Around this property
Information about the area within a 5-minute walk of this property.
Request Neighbourhood Information
Learn more about the neighbourhood and amenities around this home
Request NowPayment Calculator
- $
- %$
- %
- Principal and Interest $7,178 /mo
- Property Taxes n/a
- Strata / Condo Fees n/a

