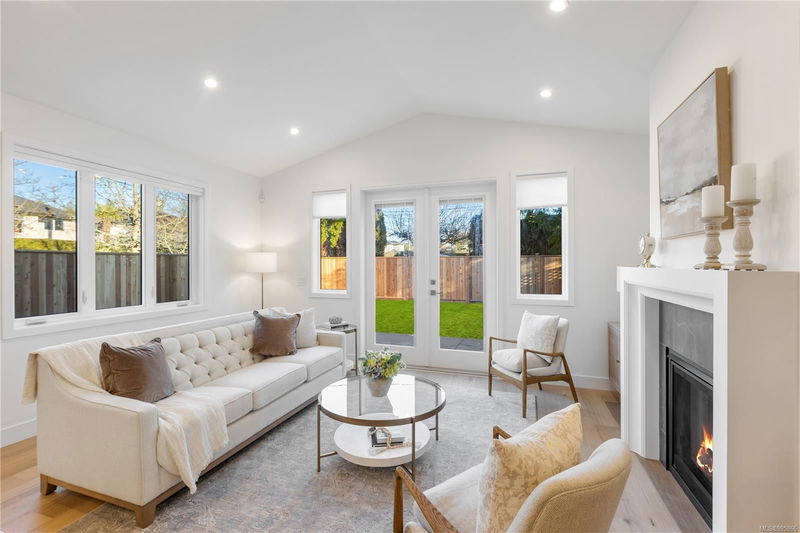Key Facts
- MLS® #: 995866
- Property ID: SIRC2383478
- Property Type: Residential, Single Family Detached
- Living Space: 2,455 sq.ft.
- Lot Size: 0.11 ac
- Year Built: 2025
- Bedrooms: 3+1
- Bathrooms: 4
- Parking Spaces: 4
- Listed By:
- eXp Realty
Property Description
This exceptional modern home by Patriot Homes exemplifies quality and thoughtful design. Spanning 3 levels, the residence features a wealth of upscale amenities tailored for contemporary living. The kitchen, equipped with premium Fisher and Paykel appliances, seamlessly combines luxury and practicality.. With 4 generously sized bedrooms and 4 bathrooms, the home is designed for comfort and style, showcasing engineered hardwood floors throughout. This home has a Generator which gives you peace of mind. The kitchen is ideal for entertaining.Heated bathroom floors provide an extra layer of comfort. This home has a fully self-contained one-bedroom suite, complete with in-suite laundry and a private entry for potential rental income. Situated just blocks from the scenic Mt. Doug Park & beach, residents can easily access nature trails.The home's location provides convenient proximity to schools and UVIC. Don’t miss your chance to experience this remarkable property-Book your showing today!
Rooms
- TypeLevelDimensionsFlooring
- EntranceMain37' 8.7" x 14' 9.1"Other
- OtherMain62' 4" x 56' 4.4"Other
- BathroomMain0' x 0'Other
- OtherMain11' 5.7" x 30' 10.8"Other
- KitchenMain47' 1.7" x 40' 2.2"Other
- Dining roomMain38' 9.7" x 39' 4.4"Other
- Living roomMain45' 11.1" x 55' 9.2"Other
- PatioMain35' 7.8" x 75' 5.5"Other
- Bathroom2nd floor0' x 0'Other
- Primary bedroom2nd floor38' 9.7" x 52' 9"Other
- Walk-In Closet2nd floor11' 8.9" x 18' 5.3"Other
- Walk-In Closet2nd floor27' 10.6" x 24' 7.2"Other
- Bedroom2nd floor37' 8.7" x 34' 5.3"Other
- Bedroom2nd floor31' 8.7" x 38' 9.7"Other
- Walk-In Closet2nd floor15' 7" x 15' 10.1"Other
- Bathroom2nd floor0' x 0'Other
- Living roomLower41' 6.8" x 33' 7.5"Other
- Laundry room2nd floor17' 9.3" x 23' 9.4"Other
- BedroomLower32' 9.7" x 34' 5.3"Other
- BathroomLower0' x 0'Other
- OtherLower16' 4.8" x 16' 4.8"Other
- KitchenLower36' 4.2" x 18' 10.3"Other
- OtherLower35' 7.8" x 14' 9.1"Other
- PatioLower61' 6.1" x 16' 8"Other
Listing Agents
Request More Information
Request More Information
Location
4319 Majestic Dr, Saanich, British Columbia, V8N 3H1 Canada
Around this property
Information about the area within a 5-minute walk of this property.
Request Neighbourhood Information
Learn more about the neighbourhood and amenities around this home
Request NowPayment Calculator
- $
- %$
- %
- Principal and Interest $8,784 /mo
- Property Taxes n/a
- Strata / Condo Fees n/a

