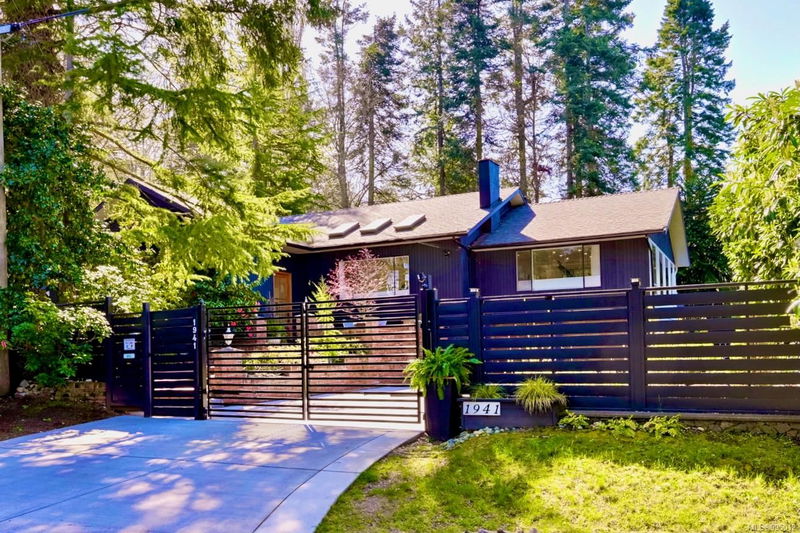Key Facts
- MLS® #: 995012
- Property ID: SIRC2365122
- Property Type: Residential, Single Family Detached
- Living Space: 3,387 sq.ft.
- Lot Size: 0.23 ac
- Year Built: 1960
- Bedrooms: 3+2
- Bathrooms: 3
- Parking Spaces: 4
- Listed By:
- Real Broker B.C. Ltd.
Property Description
Gorgeous custom home on Gordon Point! Just a stroll from three idyllic beaches, this 3300 sq ft mid-century home has been taken back to the studs and completely reimagined into a modern, elegant retreat. Featuring premium finishes in a serene, neutral palette, the light-filled main level offers a vaulted living room with skylights and fireplace, a spacious family room with tree views, and a chef’s kitchen with premium appliances. The luxurious primary suite includes a walk-in closet and spa-like ensuite. Enjoy indoor-outdoor living on the large sunny deck overlooking lush landscaping. Also on the main level: 2nd bedroom, full bath and laundry. The lower level provides many options with a full kitchen, 3 more bedrooms or office/gym/ flex space. Energy-efficient features include solar panels, heat pump, smart lighting, and power for EV charging. Ideally located on a quiet street, one block from the ocean, close to uvic, quality shopping and parks A home for making lasting memories.
Rooms
- TypeLevelDimensionsFlooring
- Walk-In ClosetMain19' 8.2" x 26' 2.9"Other
- Living roomMain49' 2.5" x 72' 2.1"Other
- Primary bedroomMain49' 2.5" x 52' 5.9"Other
- BedroomMain32' 9.7" x 42' 7.8"Other
- EntranceMain22' 11.5" x 22' 11.5"Other
- Dining roomMain32' 9.7" x 32' 9.7"Other
- KitchenMain45' 11.1" x 45' 11.1"Other
- Laundry roomMain19' 8.2" x 32' 9.7"Other
- Family roomMain65' 7.4" x 82' 2.5"Other
- BedroomMain32' 9.7" x 45' 11.1"Other
- Walk-In ClosetLower13' 1.4" x 19' 8.2"Other
- BedroomLower45' 11.1" x 45' 11.1"Other
- EnsuiteMain0' x 0'Other
- WorkshopLower32' 9.7" x 98' 5.1"Other
- KitchenLower32' 9.7" x 36' 10.7"Other
- OtherLower65' 7.4" x 82' 2.5"Other
- OtherMain55' 9.2" x 98' 5.1"Other
- PatioMain49' 2.5" x 65' 7.4"Other
- OtherLower45' 11.1" x 49' 2.5"Other
- BedroomLower42' 7.8" x 45' 11.1"Other
- Exercise RoomLower29' 6.3" x 42' 7.8"Other
- BathroomLower0' x 0'Other
- StorageMain49' 2.5" x 52' 5.9"Other
- BathroomMain0' x 0'Other
Listing Agents
Request More Information
Request More Information
Location
1941 Appleton Pl, Saanich, British Columbia, V8N 3A3 Canada
Around this property
Information about the area within a 5-minute walk of this property.
- 25.37% 65 to 79 years
- 20.9% 50 to 64 years
- 14.18% 20 to 34 years
- 13.43% 35 to 49 years
- 8.96% 15 to 19 years
- 6.72% 10 to 14 years
- 5.97% 80 and over
- 2.99% 5 to 9
- 1.49% 0 to 4
- Households in the area are:
- 78.72% Single family
- 19.15% Single person
- 2.13% Multi person
- 0% Multi family
- $164,000 Average household income
- $72,000 Average individual income
- People in the area speak:
- 75.58% English
- 9.45% Mandarin
- 4.73% Punjabi (Panjabi)
- 2.36% Yue (Cantonese)
- 2.36% English and non-official language(s)
- 1.57% Portuguese
- 1.57% Spanish
- 0.79% French
- 0.79% Tamil
- 0.79% Croatian
- Housing in the area comprises of:
- 72% Single detached
- 20% Duplex
- 4% Semi detached
- 2% Row houses
- 2% Apartment 1-4 floors
- 0% Apartment 5 or more floors
- Others commute by:
- 7.41% Public transit
- 7.41% Foot
- 3.7% Other
- 0% Bicycle
- 31.11% Bachelor degree
- 28.89% High school
- 14.45% College certificate
- 13.34% Post graduate degree
- 10% Did not graduate high school
- 2.22% University certificate
- 0% Trade certificate
- The average air quality index for the area is 1
- The area receives 494.05 mm of precipitation annually.
- The area experiences 7.39 extremely hot days (27.45°C) per year.
Request Neighbourhood Information
Learn more about the neighbourhood and amenities around this home
Request NowPayment Calculator
- $
- %$
- %
- Principal and Interest $12,202 /mo
- Property Taxes n/a
- Strata / Condo Fees n/a

