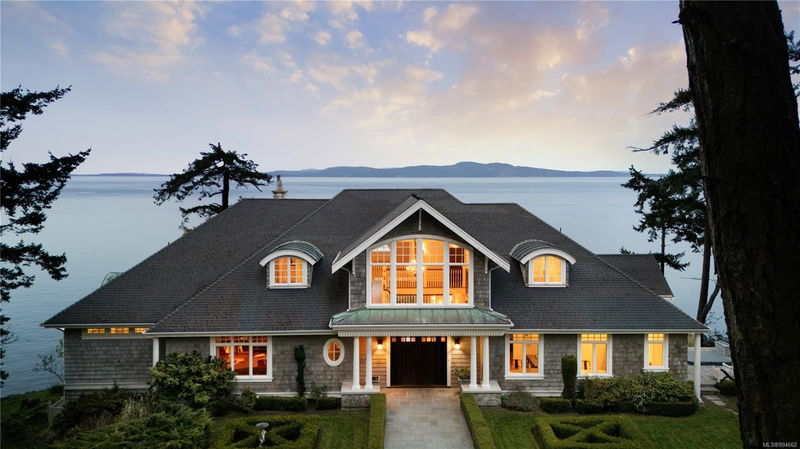Key Facts
- MLS® #: 994662
- Property ID: SIRC2362863
- Property Type: Residential, Single Family Detached
- Living Space: 6,131 sq.ft.
- Lot Size: 2.78 ac
- Year Built: 2010
- Bedrooms: 4+1
- Bathrooms: 7
- Parking Spaces: 10
- Listed By:
- The Agency
Property Description
Welcome to 2600 Queenswood Drive, an oceanfront retreat nestled on nearly 2.8 acres in one of Vancouver Island’s most prestigious enclaves. Gated & private, with the potential to subdivide, this estate offers panoramic views of the Haro Strait, Gulf Islands, and Mt. Baker. The Hamptons-style residence blends classic East Coast charm with West Coast ease, featuring more than 6,000 sqft of living space. Soaring ceilings, expansive windows, and a seamless connection to the outdoors define the main level, which includes a sophisticated living room & dining area, a hand-built Walnut library & a chef’s kitchen designed for both function & flair. The main level primary suite is a true sanctuary, while the upper level offers 3 additional bedrooms, 2 with ensuite. A walkout lower level includes a flexible studio. Lush landscaping, stone pathways, a private launch point for kayaking & a detached 3-car heated garage complete this rare seaside setting—just minutes to Cadboro Bay Village and UVic.
Rooms
- TypeLevelDimensionsFlooring
- LibraryMain22' 11.5" x 32' 9.7"Other
- EntranceMain55' 9.2" x 78' 8.8"Other
- Home officeMain39' 4.4" x 32' 9.7"Other
- Laundry roomMain29' 6.3" x 29' 6.3"Other
- OtherMain19' 8.2" x 32' 9.7"Other
- BathroomMain0' x 0'Other
- Mud RoomMain22' 11.5" x 19' 8.2"Other
- KitchenMain75' 5.5" x 52' 5.9"Other
- Breakfast NookMain32' 9.7" x 19' 8.2"Other
- Dining roomMain62' 4" x 49' 2.5"Other
- Living roomMain62' 4" x 101' 8.4"Other
- Primary bedroomMain82' 2.5" x 75' 5.5"Other
- EnsuiteMain0' x 0'Other
- Walk-In ClosetMain22' 11.5" x 39' 4.4"Other
- Home officeMain62' 4" x 62' 4"Other
- BathroomMain0' x 0'Other
- StorageMain22' 11.5" x 36' 10.7"Other
- OtherMain36' 10.7" x 59' 6.6"Other
- PatioMain29' 6.3" x 75' 5.5"Other
- PatioMain39' 4.4" x 160' 9.1"Other
- PatioMain55' 9.2" x 45' 11.1"Other
- PatioMain36' 10.7" x 29' 6.3"Other
- PatioMain59' 6.6" x 59' 6.6"Other
- Bedroom2nd floor45' 11.1" x 39' 4.4"Other
- Ensuite2nd floor0' x 0'Other
- Bedroom2nd floor36' 10.7" x 49' 2.5"Other
- Bedroom2nd floor78' 8.8" x 39' 4.4"Other
- Ensuite2nd floor0' x 0'Other
- KitchenLower26' 2.9" x 36' 10.7"Other
- Eating AreaLower19' 8.2" x 36' 10.7"Other
- BedroomLower62' 4" x 36' 10.7"Other
- EntranceLower13' 1.4" x 16' 4.8"Other
- BathroomLower0' x 0'Other
- StorageLower13' 1.4" x 19' 8.2"Other
- OtherOther75' 5.5" x 114' 9.9"Other
- UtilityLower22' 11.5" x 26' 2.9"Other
- PatioLower29' 6.3" x 75' 5.5"Other
- BathroomOther0' x 0'Other
Listing Agents
Request More Information
Request More Information
Location
2600 Queenswood Dr, Saanich, British Columbia, V8N 1X5 Canada
Around this property
Information about the area within a 5-minute walk of this property.
Request Neighbourhood Information
Learn more about the neighbourhood and amenities around this home
Request NowPayment Calculator
- $
- %$
- %
- Principal and Interest $36,623 /mo
- Property Taxes n/a
- Strata / Condo Fees n/a

