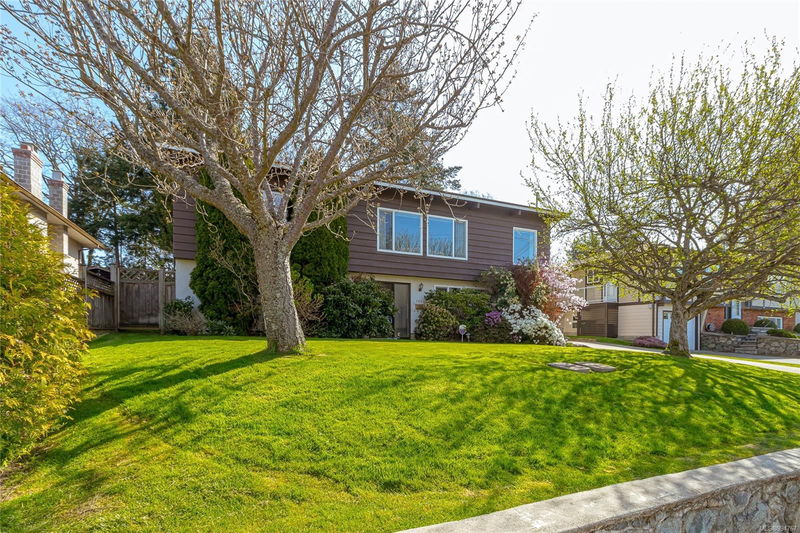Key Facts
- MLS® #: 994767
- Property ID: SIRC2360656
- Property Type: Residential, Single Family Detached
- Living Space: 2,200 sq.ft.
- Lot Size: 0.19 ac
- Year Built: 1964
- Bedrooms: 2+2
- Bathrooms: 2
- Parking Spaces: 3
- Listed By:
- Pemberton Holmes Ltd - Sidney
Property Description
We are very proud to present 3883 Ansell Road, located in Saanich East, within the Mt. Tolmie area. The original owners have owned it since 1965. It is within walking distance to schools, transit, shopping, and the University of Victoria. This 2-storey home offers a main floor entrance with an upper level. 2 bedrooms up and 2 bedrooms down. 11-foot cedar vaulted ceilings, a Living room with a fireplace, an open inline dining room, plus a kitchen that has a separate eating area with sliding glass doors to an east-facing deck. 4-piece main bath and 3-piece bathroom on lower level. Large family room, laundry, unfinished space, single car garage/workshop, and extended carport. Updated 200 amp electrical panel and Fujitsu heat pump. Beautifully landscaped with mature shrubs and a sprinkler system, with great street appeal. Call now for an appointment to view
Rooms
- TypeLevelDimensionsFlooring
- KitchenMain33' 8.5" x 38' 3.4"Other
- Living roomMain44' 6.6" x 42' 7.8"Other
- Primary bedroomMain38' 3.4" x 43' 2.5"Other
- Eating AreaMain34' 8.5" x 41' 6.8"Other
- Dining roomMain42' 7.8" x 45' 11.1"Other
- BedroomMain28' 5.3" x 34' 8.5"Other
- BathroomMain6' x 8' 8"Other
- OtherMain47' 6.8" x 70' 9.6"Other
- EntranceLower21' 10.5" x 41' 6.8"Other
- Family roomLower42' 7.8" x 61' 9.3"Other
- BedroomLower32' 9.7" x 46' 9"Other
- BedroomLower32' 3" x 32' 9.7"Other
- OtherLower40' 8.9" x 48' 7.8"Other
- Laundry roomLower16' 4.8" x 32' 9.7"Other
- BathroomLower5' x 6'Other
- OtherLower44' 10.1" x 68' 9.2"Other
- OtherLower27' 10.6" x 39' 1.2"Other
- OtherLower39' 11.1" x 84' 2.6"Other
- PatioLower28' 1.7" x 49' 2.5"Other
Listing Agents
Request More Information
Request More Information
Location
3883 Ansell Rd, Saanich, British Columbia, V8P 4W1 Canada
Around this property
Information about the area within a 5-minute walk of this property.
Request Neighbourhood Information
Learn more about the neighbourhood and amenities around this home
Request NowPayment Calculator
- $
- %$
- %
- Principal and Interest $6,103 /mo
- Property Taxes n/a
- Strata / Condo Fees n/a

