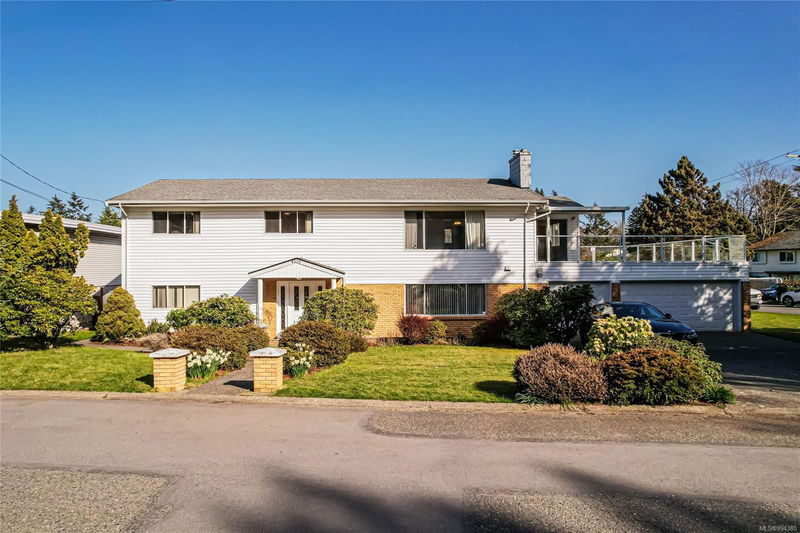Key Facts
- MLS® #: 994380
- Property ID: SIRC2354861
- Property Type: Residential, Single Family Detached
- Living Space: 2,998 sq.ft.
- Lot Size: 0.17 ac
- Year Built: 1965
- Bedrooms: 3+1
- Bathrooms: 4
- Parking Spaces: 5
- Listed By:
- Pemberton Holmes Ltd - Sidney
Property Description
OPEN HOUSE SAT APRIL 12, 1-3pm! Across from majestic Mount Douglas Park, on an expansive corner lot and quiet tree lined street, in a wonderful family oriented neighbourhood sits this 3000 sq ft home with 4 bedrooms, 4 bathrooms, 2 kitchens, featuring a legal 1 Bedroom Suite and rare Triple Garage. Built in 1965 with additions and upgrades completed in 1990 including adding the triple garage,dining room, deck and legal suite. Lovingly owned and cared for by the same family since 1972 it's now ready for you to enjoy the spacious rooms, the amazing location, entertainment sized deck, wonderful yard, and bring your personal touches to this very well built and treasured home. This is a rare opportunity as homes seldom become available in this desired and loved neighbourhood, especially with these outstanding features! Hikers, dog lovers, families, outdoor enthusiasts...just about everyone will love the walks, hikes and views from the top of Mt Douglas, all right at your doorstep!
Rooms
- TypeLevelDimensionsFlooring
- Dining roomMain29' 6.3" x 49' 2.5"Other
- KitchenMain36' 10.7" x 39' 4.4"Other
- EntranceLower22' 11.5" x 36' 10.7"Other
- Breakfast NookMain36' 10.7" x 36' 10.7"Other
- Living roomMain49' 2.5" x 65' 7.4"Other
- Primary bedroomMain39' 4.4" x 42' 7.8"Other
- EnsuiteMain19' 8.2" x 26' 2.9"Other
- BedroomMain39' 4.4" x 39' 4.4"Other
- BedroomMain39' 4.4" x 39' 4.4"Other
- BathroomMain26' 2.9" x 36' 10.7"Other
- OtherMain91' 10.3" x 108' 3.2"Other
- Recreation RoomLower68' 10.7" x 88' 6.9"Other
- BathroomLower19' 8.2" x 19' 8.2"Other
- Laundry roomLower19' 8.2" x 19' 8.2"Other
- Mud RoomLower22' 11.5" x 52' 5.9"Other
- Hobby RoomLower29' 6.3" x 39' 4.4"Other
- Living roomLower49' 2.5" x 52' 5.9"Other
- StorageLower13' 1.4" x 22' 11.5"Other
- KitchenLower26' 2.9" x 29' 6.3"Other
- OtherLower36' 10.7" x 45' 11.1"Other
- BathroomLower19' 8.2" x 26' 2.9"Other
Listing Agents
Request More Information
Request More Information
Location
4251 Parkside Cres, Saanich, British Columbia, V8N 2C4 Canada
Around this property
Information about the area within a 5-minute walk of this property.
Request Neighbourhood Information
Learn more about the neighbourhood and amenities around this home
Request NowPayment Calculator
- $
- %$
- %
- Principal and Interest $6,831 /mo
- Property Taxes n/a
- Strata / Condo Fees n/a

