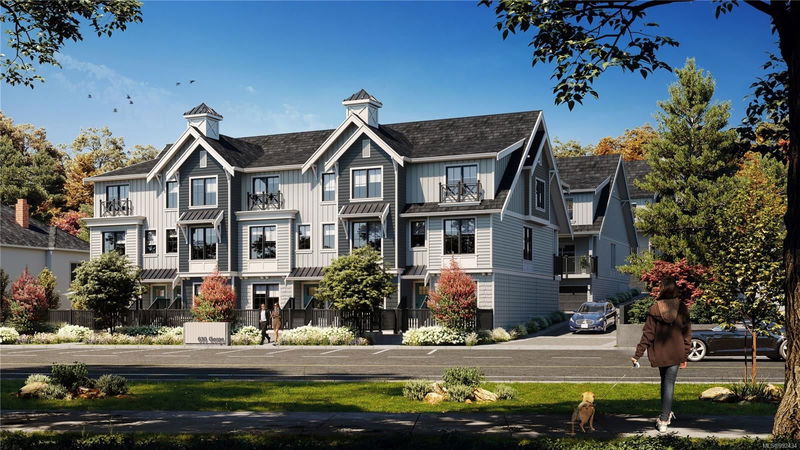Key Facts
- MLS® #: 992434
- Property ID: SIRC2336482
- Property Type: Residential, Condo
- Living Space: 1,425 sq.ft.
- Lot Size: 0.03 ac
- Year Built: 2026
- Bedrooms: 3
- Bathrooms: 3
- Parking Spaces: 1
- Listed By:
- Newport Realty Ltd.
Property Description
Designed by award winning Abstract Developments, Brooke is the newest addition to the Abstract Townhome Collection, offering peaceful townhomes nestled along the picturesque Gorge Waterway. This elegant 3 Bed, 2.5 Bath + Media Room home offers 1,424 sq ft of bright living space with 9’ ceilings, generous windows and timeless interior design. The bright kitchen includes two-tone flat panel white & light brushed oak cabinetry, built-in full height pantry, quartz countertops with a waterfall edge peninsula and a gourmet stainless steel Bertazzoni appliance package with gas range. Lower level media room is perfect for cozy movie nights, home workouts or whatever hobby you enjoy. Have your choice to enjoy the afternoon sun on either your private balcony or landscaped patio. Other conveniences include full-size LG side by side laundry, gas connection, AC rough-in & EV ready garage. Close to everything you need, Brooke is steps to some of the best parks, schools & shopping in Victoria.
Rooms
- TypeLevelDimensionsFlooring
- OtherLower16' 4.8" x 24' 5.8"Other
- Media / EntertainmentLower37' 11.9" x 36' 4.2"Other
- OtherLower69' 1.9" x 35' 7.8"Other
- KitchenMain42' 4.6" x 35' 7.8"Other
- Dining roomMain36' 4.2" x 36' 4.2"Other
- BathroomMain7' 5" x 3' 3"Other
- Living roomMain35' 9.9" x 32' 3"Other
- Primary bedroom2nd floor37' 5.6" x 36' 4.2"Other
- BalconyMain16' 4.8" x 25' 5.1"Other
- Ensuite2nd floor7' x 7' 6.9"Other
- Walk-In Closet2nd floor11' 8.9" x 25' 5.1"Other
- Bedroom2nd floor28' 1.7" x 27' 10.6"Other
- Bedroom2nd floor29' 6.3" x 29' 6.3"Other
- Bathroom2nd floor5' x 7' 9"Other
Listing Agents
Request More Information
Request More Information
Location
630 Gorge Rd W #TH9, Saanich, British Columbia, V9A 1N5 Canada
Around this property
Information about the area within a 5-minute walk of this property.
Request Neighbourhood Information
Learn more about the neighbourhood and amenities around this home
Request NowPayment Calculator
- $
- %$
- %
- Principal and Interest $5,615 /mo
- Property Taxes n/a
- Strata / Condo Fees n/a

