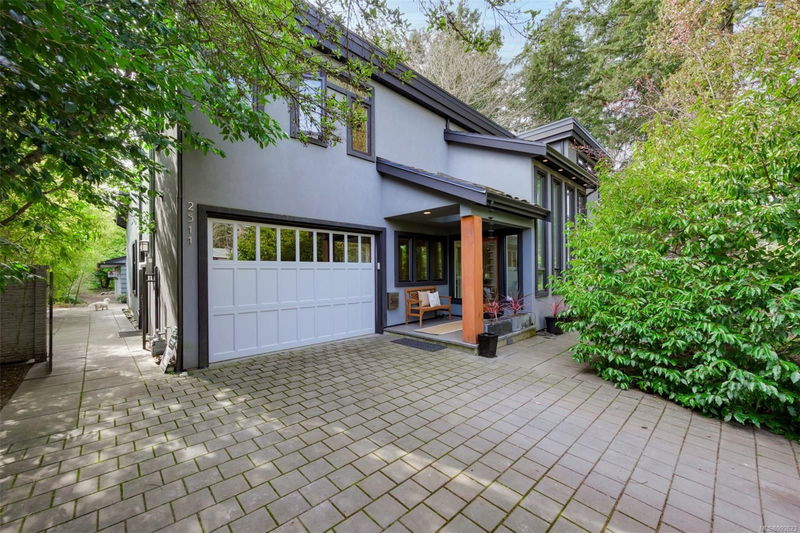Key Facts
- MLS® #: 992623
- Property ID: SIRC2330200
- Property Type: Residential, Single Family Detached
- Living Space: 4,674 sq.ft.
- Lot Size: 0.27 ac
- Year Built: 1954
- Bedrooms: 5
- Bathrooms: 5
- Parking Spaces: 3
- Listed By:
- Pemberton Holmes Ltd.
Property Description
Tucked at the end of a quiet cul-de-sac, 2511 Maynard St offers the perfect blend of quality and comfort in this stunning 4,140 sq.ft. home plus a 534 sq.ft. guest suite. Originally built in 1954, it was completely rebuilt in 2007, keeping only the garage wall, footprint, and studio. With 5 bedrooms + large media room and five bathrooms, including two ensuites, this custom home features warm tigerwood floors, quartz countertops, millwork, stonework, heated bathroom floors, and skylights. Accordion-style doors seamlessly connect the living room to the expansive patio, creating an effortless indoor-outdoor flow. The southwest-facing backyard boasts cultivated gardens, spacious patios, and a hot tub, all backing onto Frank Hobbs Elementary for ultimate privacy. Sitting on over ¼ acre, this home is just moments from Cadboro Bay Village, top schools, and the beach. A rare opportunity in a prime location!
Rooms
- TypeLevelDimensionsFlooring
- Living roomMain75' 5.5" x 72' 11.9"Other
- Dining roomMain39' 4.4" x 46' 5.8"Other
- Family roomMain48' 1.5" x 56' 3.9"Other
- EntranceMain34' 5.3" x 41' 9.9"Other
- KitchenMain48' 1.5" x 56' 4.4"Other
- BathroomMain0' x 0'Other
- Primary bedroomMain50' 3.9" x 50' 10.2"Other
- Laundry roomMain19' 8.2" x 41' 3.2"Other
- StorageMain45' 1.3" x 26' 6.1"Other
- Bedroom2nd floor39' 7.5" x 50' 10.2"Other
- Bedroom2nd floor45' 4.4" x 31' 5.1"Other
- Bathroom2nd floor0' x 0'Other
- Primary bedroom2nd floor57' 1.8" x 41' 9.9"Other
- Ensuite2nd floor0' x 0'Other
- Media / Entertainment2nd floor50' 7" x 45' 1.3"Other
- Solarium/Sunroom2nd floor37' 8.7" x 65' 10.5"Other
- Sitting2nd floor36' 10.7" x 72' 2.1"Other
- OtherOther26' 6.1" x 26' 2.9"Other
- OtherOther25' 1.9" x 47' 3.7"Other
- BedroomOther11' x 9' 3.9"Other
- BathroomOther0' x 0'Other
- Dining roomOther27' 7.4" x 21' 3.9"Other
- EntranceOther17' 5.8" x 22' 11.5"Other
- EnsuiteMain0' x 0'Other
- Walk-In ClosetMain25' 1.9" x 20' 9.2"Other
- Walk-In Closet2nd floor25' 5.1" x 16' 4.8"Other
Listing Agents
Request More Information
Request More Information
Location
2511 Maynard St, Saanich, British Columbia, V8N 1J8 Canada
Around this property
Information about the area within a 5-minute walk of this property.
- 22.99% 50 to 64 years
- 21.01% 65 to 79 years
- 14.67% 35 to 49 years
- 13.36% 20 to 34 years
- 9.87% 80 and over
- 6.37% 15 to 19
- 4.83% 5 to 9
- 4.71% 10 to 14
- 2.18% 0 to 4
- Households in the area are:
- 67.44% Single family
- 27.07% Single person
- 4.94% Multi person
- 0.55% Multi family
- $174,938 Average household income
- $71,401 Average individual income
- People in the area speak:
- 87.09% English
- 3.5% Mandarin
- 2.37% English and non-official language(s)
- 1.63% German
- 1.24% Yue (Cantonese)
- 1.09% Spanish
- 0.97% French
- 0.84% English and French
- 0.75% Dutch
- 0.53% Hebrew
- Housing in the area comprises of:
- 66.49% Single detached
- 21.89% Duplex
- 8.47% Apartment 1-4 floors
- 1.67% Row houses
- 1.48% Semi detached
- 0% Apartment 5 or more floors
- Others commute by:
- 11.62% Foot
- 10.09% Public transit
- 6.79% Other
- 1.88% Bicycle
- 31.31% High school
- 27.37% Bachelor degree
- 16.9% Post graduate degree
- 12.12% College certificate
- 8.52% Did not graduate high school
- 3.4% Trade certificate
- 0.38% University certificate
- The average air quality index for the area is 1
- The area receives 494.05 mm of precipitation annually.
- The area experiences 7.39 extremely hot days (27.45°C) per year.
Request Neighbourhood Information
Learn more about the neighbourhood and amenities around this home
Request NowPayment Calculator
- $
- %$
- %
- Principal and Interest $12,695 /mo
- Property Taxes n/a
- Strata / Condo Fees n/a

