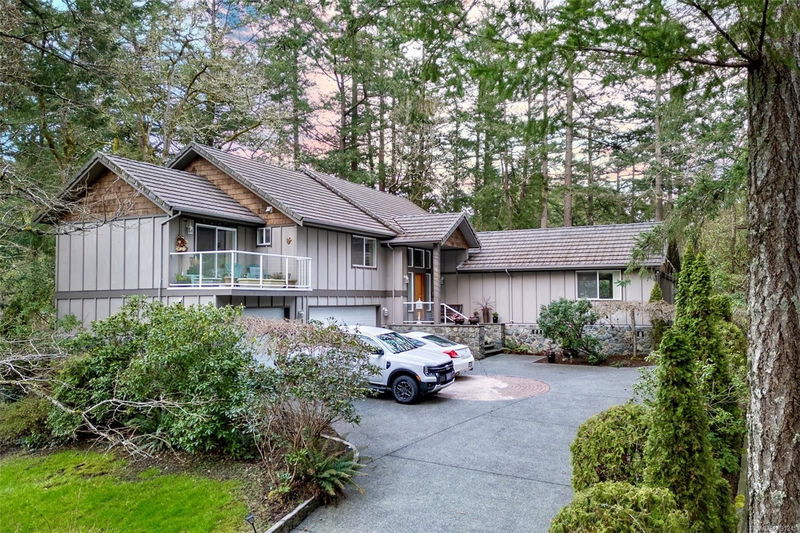Key Facts
- MLS® #: 991245
- Property ID: SIRC2328212
- Property Type: Residential, Single Family Detached
- Living Space: 3,006 sq.ft.
- Lot Size: 0.37 ac
- Year Built: 1998
- Bedrooms: 4
- Bathrooms: 4
- Parking Spaces: 6
- Listed By:
- RE/MAX Camosun
Property Description
On the market for the first time -a charming custom 3000+ sqft 4 bed 4 bath family home in beautiful Broadmead! On the main floor of the home, you’ll find a spacious primary bedroom with vaulted ceilings, a walk-in closet, and a 5 piece ensuite. The bright, fully-equipped kitchen with its ample cupboard space is surrounded by a cozy breakfast nook, an inviting family room with a gas fireplace, and a bright dining room. Upstairs you’ll find three sizeable bedrooms, one with a four piece ensuite and a balcony, additional bathroom, laundry room and rec-room. The house is surrounded by mature gardens and more than 500 sqft of patio space -perfect for entertaining! The verdant 16,265 sqft property backs onto Emily Carr Park, and is within walking distance of all essential amenities. A vast 3 car garage and numerous storage spaces allow plenty of space for cars, boats, and toys. Don’t miss this rare opportunity to own a remarkable home in one of Victoria’s most desirable neighborhoods!
Rooms
- TypeLevelDimensionsFlooring
- Dining roomMain49' 2.5" x 45' 1.3"Other
- EntranceMain32' 9.7" x 26' 2.9"Other
- Breakfast NookMain31' 11.8" x 37' 2"Other
- KitchenMain47' 3.7" x 37' 2"Other
- Family roomMain49' 2.5" x 45' 11.1"Other
- Living roomMain49' 5.7" x 49' 2.5"Other
- BathroomMain0' x 0'Other
- Walk-In ClosetMain30' 10.8" x 22' 11.5"Other
- EnsuiteMain0' x 0'Other
- Primary bedroomMain49' 5.7" x 44' 3.4"Other
- OtherLower37' 5.6" x 68' 10.7"Other
- PatioMain54' 4.7" x 44' 3.4"Other
- PatioMain21' 7" x 41' 1.2"Other
- OtherLower64' 6.4" x 88' 10.1"Other
- PatioMain54' 4.7" x 54' 11.4"Other
- Recreation Room2nd floor69' 8.6" x 49' 2.5"Other
- Storage2nd floor30' 10.2" x 22' 1.7"Other
- Bathroom2nd floor0' x 0'Other
- Laundry room2nd floor17' 5.8" x 30' 10.8"Other
- Bedroom2nd floor38' 3.4" x 37' 8.7"Other
- Bedroom2nd floor37' 8.7" x 37' 5.6"Other
- Ensuite2nd floor0' x 0'Other
- Bedroom2nd floor37' 8.7" x 41' 3.2"Other
- Balcony2nd floor38' 3.4" x 25' 5.1"Other
Listing Agents
Request More Information
Request More Information
Location
983 Carolwood Dr, Saanich, British Columbia, V8X 3T9 Canada
Around this property
Information about the area within a 5-minute walk of this property.
Request Neighbourhood Information
Learn more about the neighbourhood and amenities around this home
Request NowPayment Calculator
- $
- %$
- %
- Principal and Interest $9,277 /mo
- Property Taxes n/a
- Strata / Condo Fees n/a

