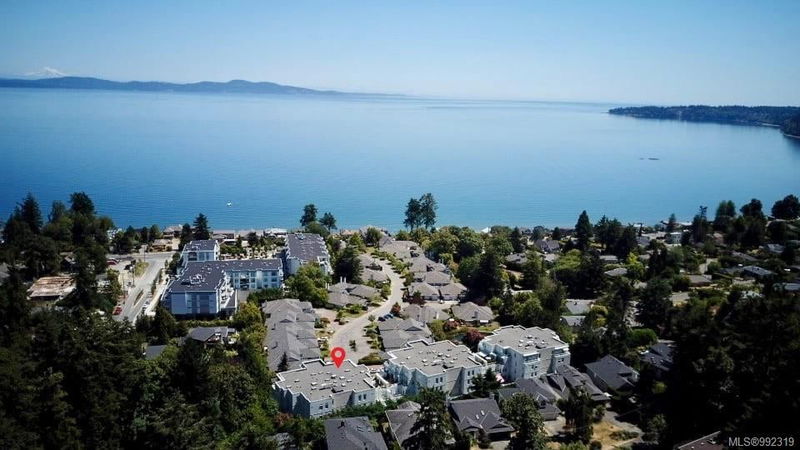Key Facts
- MLS® #: 992319
- Property ID: SIRC2326345
- Property Type: Residential, Condo
- Living Space: 1,565 sq.ft.
- Lot Size: 0.04 ac
- Year Built: 1994
- Bedrooms: 2
- Bathrooms: 3
- Parking Spaces: 1
- Listed By:
- Royal LePage Coast Capital - Chatterton
Property Description
Unbeatable Value. Enjoy breathtaking ocean views to Mt. Baker from nearly every room in this newly renovated 55+ condo. This bright and airy 2-bed, 3-bath residence features new flooring, a luxury kitchen, and an open-design great room - ideal for relaxation and entertaining. A cozy gas fireplace separates the primary and second bedrooms, each with its own ensuite, and balcony. You'll love the "Chihuly Glass" pendant lighting over the kitchen island and a spa-ready bathroom upgrade with power for a steam bath, sauna, or jacuzzi. Additional conveniences include in-suite laundry room, a dedicated storage room, an extra locker, and an EV charger in the secured underground parkade. Residents enjoy exclusive access to "The Beach House" clubhouse with an indoor pool, hot tub, and guest suites. Steps from a sandy beach, shopping, Cordova Bay Golf Club, and Mattick’s Farm, this prime location offers both tranquility and convenience. Two small pets are welcome—don’t miss this rare opportunity!
Rooms
- TypeLevelDimensionsFlooring
- BalconyMain24' 10.4" x 32' 3"Other
- BalconyMain24' 10.4" x 32' 3"Other
- Living roomMain47' 3.7" x 63' 8.5"Other
- Dining roomMain30' 10.8" x 48' 11.4"Other
- EntranceMain25' 1.9" x 31' 8.7"Other
- KitchenMain29' 3.1" x 35' 9.9"Other
- Eating AreaMain27' 3.9" x 35' 9.9"Other
- BedroomMain36' 10.7" x 36' 4.2"Other
- Primary bedroomMain36' 10.9" x 52' 9"Other
- Walk-In ClosetMain23' 2.7" x 23' 9.4"Other
- EnsuiteMain9' x 12' 5"Other
- EnsuiteMain5' 3.9" x 6' 6"Other
- Laundry roomMain16' 11.5" x 39' 1.2"Other
- BathroomMain4' 11" x 6' 6"Other
- StorageMain17' 2.6" x 28' 1.7"Other
Listing Agents
Request More Information
Request More Information
Location
5110 Cordova Bay Rd #408, Saanich, British Columbia, V8Y 2K5 Canada
Around this property
Information about the area within a 5-minute walk of this property.
- 27.21% 65 to 79 years
- 24.9% 50 to 64 years
- 13.88% 35 to 49 years
- 9.93% 20 to 34 years
- 9.06% 80 and over
- 5.19% 15 to 19
- 4.24% 5 to 9
- 3.38% 10 to 14
- 2.21% 0 to 4
- Households in the area are:
- 66.5% Single family
- 29.43% Single person
- 2.6% Multi person
- 1.47% Multi family
- $167,301 Average household income
- $73,919 Average individual income
- People in the area speak:
- 90.67% English
- 1.49% Punjabi (Panjabi)
- 1.35% English and non-official language(s)
- 1.08% German
- 1.07% Yue (Cantonese)
- 1.04% Dutch
- 0.94% Mandarin
- 0.93% French
- 0.78% Hungarian
- 0.65% Polish
- Housing in the area comprises of:
- 49.79% Single detached
- 20.4% Duplex
- 15.15% Apartment 5 or more floors
- 10.44% Row houses
- 3.29% Semi detached
- 0.93% Apartment 1-4 floors
- Others commute by:
- 7.22% Other
- 5.81% Foot
- 1.41% Public transit
- 0% Bicycle
- 28.83% High school
- 25.68% Bachelor degree
- 17.13% College certificate
- 10.34% Post graduate degree
- 7.63% Did not graduate high school
- 6.93% Trade certificate
- 3.45% University certificate
- The average air quality index for the area is 1
- The area receives 494.05 mm of precipitation annually.
- The area experiences 7.39 extremely hot days (27.45°C) per year.
Request Neighbourhood Information
Learn more about the neighbourhood and amenities around this home
Request NowPayment Calculator
- $
- %$
- %
- Principal and Interest $4,831 /mo
- Property Taxes n/a
- Strata / Condo Fees n/a

