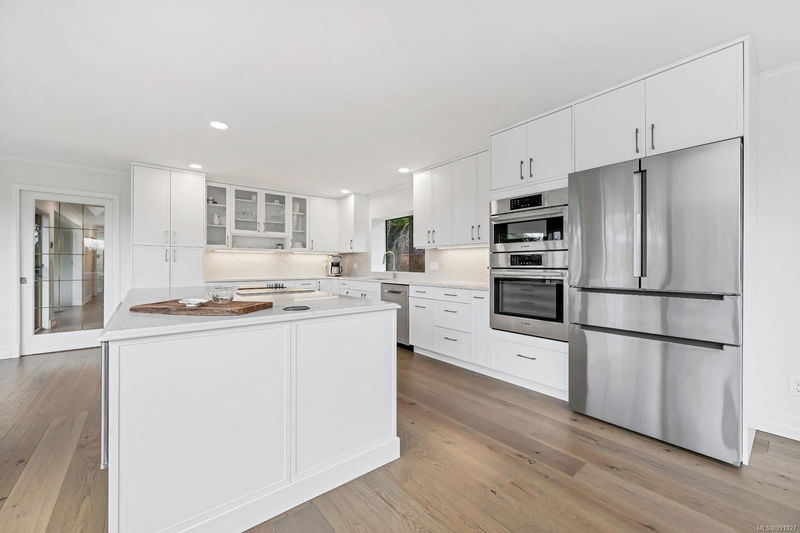Key Facts
- MLS® #: 991927
- Property ID: SIRC2319444
- Property Type: Residential, Single Family Detached
- Living Space: 2,876 sq.ft.
- Lot Size: 0.40 ac
- Year Built: 1990
- Bedrooms: 3+1
- Bathrooms: 3
- Parking Spaces: 4
- Listed By:
- Pemberton Holmes - Westshore
Property Description
Welcome to 874 Kentwood Lane, a stunning 4-bedroom, 3-bathroom home in the desirable Royal Oak neighbourhood. Enjoy grand views of the Olympic mountains and highlands, providing a serene backdrop to everyday living. Meticulously renovated to the highest standards, this home features a host of upgrades: updated plumbing, a new roof, a kitchen with top-of-the-line appliances, hickory wood flooring, central VAC, & a cozy fireplace. The one-floor family living layout provides comfortable living spaces, while the ground floor offers a separate guest/extended family living area. Located on a quiet cul-de-sac & conveniently within walking distance of schools, shopping, & recreation facilities. The property includes abundant storage space, an oversized garage, & a landscaped yard with in-ground sprinklers, accent lighting, & a custom concrete patio. Freshly painted in neutral colours, the interiors boast panoramic views & abundant natural light streaming in through skylights.
Rooms
- TypeLevelDimensionsFlooring
- Living roomMain50' 10.2" x 56' 3.9"Other
- Dining roomMain49' 5.7" x 40' 2.2"Other
- KitchenMain36' 7.7" x 48' 1.5"Other
- Family roomMain49' 5.7" x 47' 10"Other
- Breakfast NookMain32' 9.7" x 38' 3.4"Other
- Primary bedroomMain49' 5.7" x 43' 8.8"Other
- EnsuiteMain0' x 0'Other
- BedroomMain37' 2" x 37' 5.6"Other
- BedroomMain37' 5.6" x 37' 11.9"Other
- BathroomMain0' x 0'Other
- Laundry roomMain22' 4.8" x 20' 6"Other
- Family roomLower49' 5.7" x 55' 2.5"Other
- BedroomLower35' 6.3" x 37' 8.7"Other
- BathroomLower0' x 0'Other
- EntranceLower49' 5.7" x 55' 2.5"Other
- StorageLower35' 9.9" x 44' 6.6"Other
- StorageLower98' 11.7" x 44' 3.4"Other
- OtherLower67' 9.7" x 65' 10.5"Other
- PatioMain64' 9.5" x 189' 8.7"Other
- OtherMain31' 11.8" x 98' 5.1"Other
- WorkshopLower47' 1.7" x 26' 2.9"Other
Listing Agents
Request More Information
Request More Information
Location
874 Kentwood Lane, Saanich, British Columbia, V8Y 3C6 Canada
Around this property
Information about the area within a 5-minute walk of this property.
Request Neighbourhood Information
Learn more about the neighbourhood and amenities around this home
Request NowPayment Calculator
- $
- %$
- %
- Principal and Interest $8,765 /mo
- Property Taxes n/a
- Strata / Condo Fees n/a

