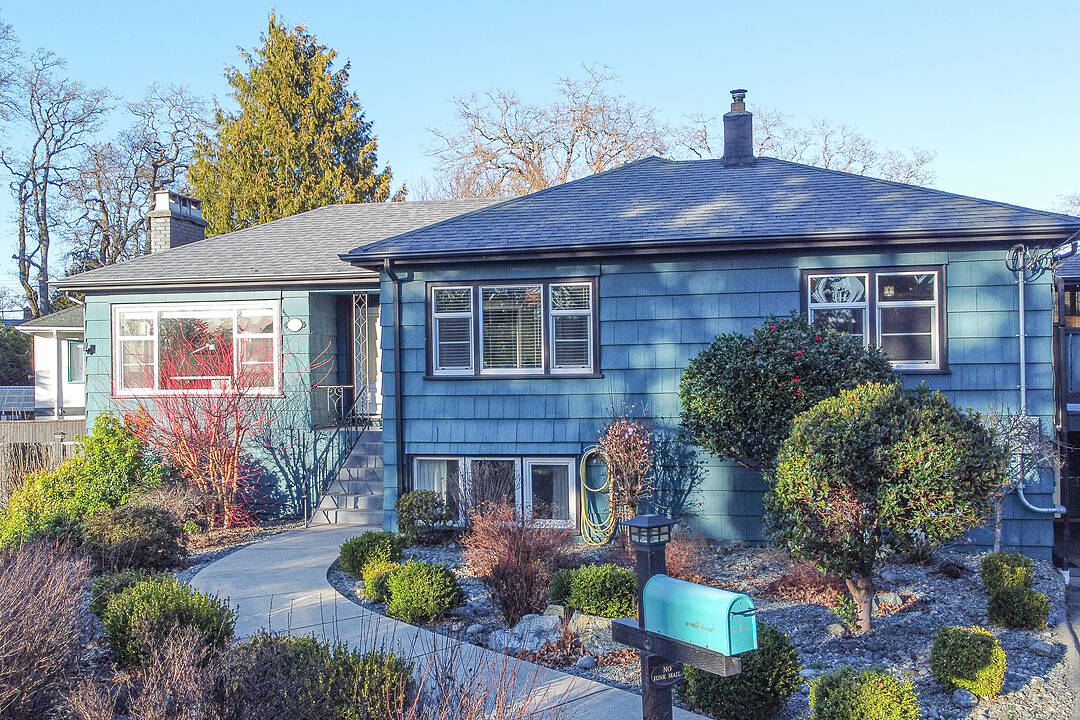Key Facts
- MLS® #: 1002685
- Property ID: SIRC2316553
- Property Type: Residential, Single Family Detached
- Living Space: 2,445 sq.ft.
- Lot Size: 0.20 ac
- Year Built: 1947
- Bedrooms: 3
- Bathrooms: 2
- Parking Spaces: 3
- Listed By:
- Sean Farrell
Property Description
Welcome to this meticulously maintained home with a valuable mortgage helper, perfectly situated in a quiet, family-friendly neighbourhood close to parks, schools, and everyday amenities. The main level features two bedrooms, a modernized kitchen, updated bath, and bright living and dining areas that open onto a sun-filled deck—ideal for entertaining. The lower-level one-bedroom suite, complete with its own private, fenced yard and separate entrance, offers excellent income potential or space for extended family. Flexible floorplan allows for easy conversion back to a single-family home if desired. Recent updates include a new heat pump, hot water tank, and freshly painted exterior fencing. The beautifully landscaped backyard and low-maintenance front yard complete this move-in ready property. Pride of ownership shines throughout. Don’t miss this opportunity to secure a home with income potential—book your showing today!
Downloads & Media
Amenities
- 2 Fireplaces
- Backyard
- Basement - Finished
- Community Living
- Cycling
- Hiking
- Laundry
- Outdoor Living
- Parking
- Patio
- Self-contained Suite
- Stainless Steel Appliances
- Storage
- Walk Out Basement
- Wood Fence
Rooms
- TypeLevelDimensionsFlooring
- EntranceMain13' 1.4" x 26' 2.9"Other
- OtherMain49' 2.5" x 78' 8.8"Other
- OtherLower45' 11.1" x 65' 7.4"Other
- Living roomLower52' 5.9" x 62' 4"Other
- Dining roomLower29' 6.3" x 32' 9.7"Other
- Dining roomMain36' 10.7" x 39' 4.4"Other
- PatioLower19' 8.2" x 22' 11.5"Other
- PatioLower72' 2.1" x 91' 10.3"Other
- KitchenLower36' 10.7" x 45' 11.1"Other
- KitchenMain39' 4.4" x 52' 5.9"Other
- BedroomLower36' 10.7" x 45' 11.1"Other
- Living roomMain42' 7.8" x 65' 7.4"Other
- Primary bedroomMain36' 10.7" x 39' 4.4"Other
- StorageLower26' 2.9" x 32' 9.7"Other
- BedroomMain32' 9.7" x 39' 4.4"Other
Ask Me For More Information
Location
3771 Winston Crescent, Saanich, British Columbia, V8X 1S2 Canada
Around this property
Information about the area within a 5-minute walk of this property.
Request Neighbourhood Information
Learn more about the neighbourhood and amenities around this home
Request NowPayment Calculator
- $
- %$
- %
- Principal and Interest 0
- Property Taxes 0
- Strata / Condo Fees 0
Marketed By
Sotheby’s International Realty Canada
752 Douglas Street
Victoria, British Columbia, V8W 3M6

