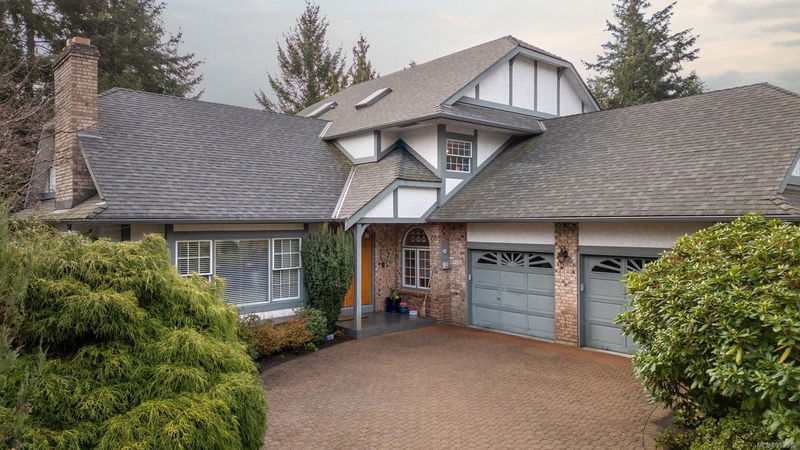Key Facts
- MLS® #: 989938
- Property ID: SIRC2315424
- Property Type: Residential, Single Family Detached
- Living Space: 3,291 sq.ft.
- Lot Size: 0.23 ac
- Year Built: 1988
- Bedrooms: 5
- Bathrooms: 3
- Parking Spaces: 4
- Listed By:
- Engel & Volkers Vancouver Island
Property Description
Classically Elegant Family Home in Prestigious 10 Mile Point. Nestled in a quiet cul-de-sac, this traditional-style family home offers timeless elegance & a perfect layout for modern living. Main floor features a spacious living & dining area, family room w cozy fireplace, office/bedroom, full bathrm & an updated kitchen with separate breakfast room. The eating area opens onto a beautifully landscaped, fully fenced backyard oasis, complete with patio, lighting, & hot tub, offering an ideal space for relaxation & entertaining. Upstairs, you'll find 4 bedrooms, including a primary suite w sitting area & fireplace, walk-in closet, & ensuite. A separate flex/media room with wet bar on this level provides added convenience. Other highlights include, double garage with workshop & meticulous maintenance throughout. All within walking distance to Cadboro Bay Village, Gyro Beach, parks, & Marina & UVic. A truly exceptional offering in one of the most desirable neighbourhoods.
Rooms
- TypeLevelDimensionsFlooring
- EntranceMain22' 11.5" x 32' 9.7"Other
- BathroomMain0' x 0'Other
- Family roomMain49' 2.5" x 52' 5.9"Other
- BedroomMain36' 10.7" x 39' 4.4"Other
- Eating AreaMain29' 6.3" x 45' 11.1"Other
- OtherMain16' 4.8" x 19' 8.2"Other
- Dining roomMain36' 10.7" x 45' 11.1"Other
- KitchenMain42' 7.8" x 52' 5.9"Other
- Living roomMain49' 2.5" x 52' 5.9"Other
- Laundry roomMain22' 11.5" x 32' 9.7"Other
- OtherMain78' 8.8" x 82' 2.5"Other
- PatioMain42' 7.8" x 65' 7.4"Other
- StorageMain19' 8.2" x 19' 8.2"Other
- Bathroom2nd floor0' x 0'Other
- StorageMain19' 8.2" x 22' 11.5"Other
- Primary bedroom2nd floor52' 5.9" x 55' 9.2"Other
- Ensuite2nd floor0' x 0'Other
- Bedroom2nd floor29' 6.3" x 39' 4.4"Other
- Walk-In Closet2nd floor22' 11.5" x 26' 2.9"Other
- BedroomMain29' 6.3" x 32' 9.7"Other
- Bedroom2nd floor39' 4.4" x 42' 7.8"Other
- Media / Entertainment2nd floor49' 2.5" x 78' 8.8"Other
Listing Agents
Request More Information
Request More Information
Location
3913 Gibson Crt, Saanich, British Columbia, V8N 6E2 Canada
Around this property
Information about the area within a 5-minute walk of this property.
- 24.99% 65 à 79 ans
- 24.01% 50 à 64 ans
- 12.19% 20 à 34 ans
- 11.98% 35 à 49 ans
- 8.79% 80 ans et plus
- 7.55% 15 à 19
- 5.47% 10 à 14
- 2.8% 0 à 4 ans
- 2.22% 5 à 9
- Les résidences dans le quartier sont:
- 74.25% Ménages unifamiliaux
- 20.24% Ménages d'une seule personne
- 5% Ménages de deux personnes ou plus
- 0.51% Ménages multifamiliaux
- 245 188 $ Revenu moyen des ménages
- 96 883 $ Revenu personnel moyen
- Les gens de ce quartier parlent :
- 87.83% Anglais
- 4.13% Mandarin
- 1.74% Pendjabi
- 1.41% Allemand
- 1.2% Français
- 1.03% Yue (Cantonese)
- 0.95% Anglais et langue(s) non officielle(s)
- 0.81% Anglais et français
- 0.72% Croate
- 0.17% Russe
- Le logement dans le quartier comprend :
- 76.5% Maison individuelle non attenante
- 10.49% Duplex
- 7.66% Appartement, moins de 5 étages
- 4.78% Maison en rangée
- 0.57% Maison jumelée
- 0% Appartement, 5 étages ou plus
- D’autres font la navette en :
- 9.62% Marche
- 7.02% Autre
- 5.24% Vélo
- 0% Transport en commun
- 29.75% Baccalauréat
- 22.77% Diplôme d'études secondaires
- 22.48% Certificat ou diplôme universitaire supérieur au baccalauréat
- 9.19% Certificat ou diplôme d'un collège ou cégep
- 7.45% Aucun diplôme d'études secondaires
- 4.41% Certificat ou diplôme universitaire inférieur au baccalauréat
- 3.95% Certificat ou diplôme d'apprenti ou d'une école de métiers
- L’indice de la qualité de l’air moyen dans la région est 1
- La région reçoit 494.05 mm de précipitations par année.
- La région connaît 7.39 jours de chaleur extrême (27.45 °C) par année.
Request Neighbourhood Information
Learn more about the neighbourhood and amenities around this home
Request NowPayment Calculator
- $
- %$
- %
- Principal and Interest $11,963 /mo
- Property Taxes n/a
- Strata / Condo Fees n/a

