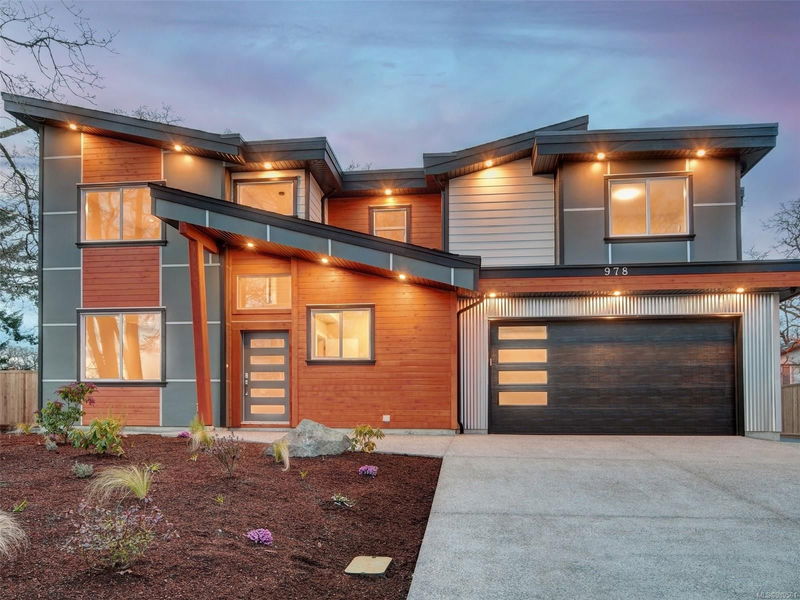Key Facts
- MLS® #: 989561
- Property ID: SIRC2305814
- Property Type: Residential, Single Family Detached
- Living Space: 2,759 sq.ft.
- Lot Size: 0.17 ac
- Year Built: 2022
- Bedrooms: 5
- Bathrooms: 4
- Parking Spaces: 7
- Listed By:
- Fair Realty
Property Description
Welcome to this SOUTH-facing, corner home designed by an award-winning architect on a quiet no-through street. This quality-built home features 5 beds, 4 baths, including a private 1-bed legal suite above the garage. The main floor offers an open-concept kitchen with KitchenAid appliances, quartz countertops, and a waterfall island, along with a cozy living room, dining area, and access to a patio and fully fenced backyard—perfect for entertaining. Upstairs, enjoy three spacious bedrooms, including a primary suite with walk-in closets and a 5-piece ensuite with heated floors. Engineered hardwood, high-end finishes, a two-zoned heat pump for heating and AC, two EV rough-ins, and four security cameras complete the home. Close to parks, trails, shopping, schools, and only 15 minutes from downtown. This is a truly remarkable opportunity to live in a sought-after family-friendly neighborhood.
Rooms
- TypeLevelDimensionsFlooring
- EntranceMain5' x 7' 3.9"Other
- BedroomMain10' x 11' 3.9"Other
- BathroomMain0' x 0'Other
- Laundry roomMain5' 11" x 9' 3.9"Other
- Living roomMain14' 3.9" x 17' 9"Other
- Eating AreaMain9' 9.9" x 14' 3.9"Other
- OtherMain10' 9.9" x 24' 6.9"Other
- KitchenMain14' 6" x 17' 3.9"Other
- Primary bedroom2nd floor14' 5" x 14' 6"Other
- PatioMain12' 5" x 20' 2"Other
- Walk-In Closet2nd floor6' 2" x 10' 5"Other
- Ensuite2nd floor0' x 0'Other
- Bedroom2nd floor11' 3.9" x 12' 3.9"Other
- Bedroom2nd floor10' 9.9" x 12' 3"Other
- Walk-In Closet2nd floor3' 9.9" x 5' 2"Other
- Bathroom2nd floor0' x 0'Other
- Living / Dining Room2nd floor14' 3" x 19' 11"Other
- Kitchen2nd floor5' 9.6" x 16' 3.9"Other
- Bathroom2nd floor0' x 0'Other
- Bedroom2nd floor10' x 10'Other
- Laundry room2nd floor3' x 3'Other
Listing Agents
Request More Information
Request More Information
Location
978A Milner Ave, Saanich, British Columbia, V8X 3N4 Canada
Around this property
Information about the area within a 5-minute walk of this property.
Request Neighbourhood Information
Learn more about the neighbourhood and amenities around this home
Request NowPayment Calculator
- $
- %$
- %
- Principal and Interest 0
- Property Taxes 0
- Strata / Condo Fees 0

