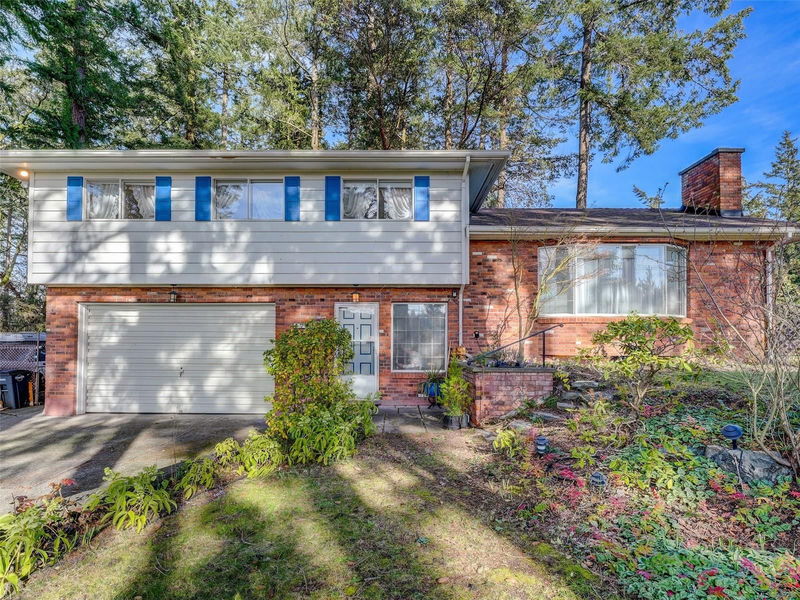Key Facts
- MLS® #: 989238
- Property ID: SIRC2303520
- Property Type: Residential, Single Family Detached
- Living Space: 2,330 sq.ft.
- Lot Size: 0.60 ac
- Year Built: 1964
- Bedrooms: 4
- Bathrooms: 2
- Parking Spaces: 4
- Listed By:
- Newport Realty Ltd.
Property Description
ATTENTION BUILDERS / DEVELOPERS! Located in the very desirable Cordova Bay neighbourhood, this one owner custom built family home is situated on a large "double lot" of over 26,000 SF offering rare SUBDIVISION POTENTIAL! Retaining all of it's solid 1960's build quality and character, this home features a traditional split level with enough room here for even the larger families, with a three or four bedroom layout and bathroom on the upper level, with living room, feature fireplace, dining room, kitchen and another bathroom on the main level and a large family room on the lower level. Other great features include sunny patios, gardens, and a large garage with workshop! So many options to suit many different buyers, whether to enjoy the home as it is, update and remodel to taste and enjoy the large private lot or consider maximizing the potential of subdividing. Live in or rent the existing home while subdividing the property, or perhaps something larger utilizing the entire double lot.
Rooms
- TypeLevelDimensionsFlooring
- Family roomLower36' 10.7" x 68' 10.7"Other
- Bathroom2nd floor0' x 0'Other
- BathroomMain0' x 0'Other
- Living roomMain42' 7.8" x 68' 10.7"Other
- Bedroom2nd floor29' 6.3" x 29' 6.3"Other
- Bedroom2nd floor29' 6.3" x 39' 4.4"Other
- Bedroom2nd floor29' 6.3" x 39' 4.4"Other
- Primary bedroomMain42' 7.8" x 52' 5.9"Other
- StorageLower39' 4.4" x 52' 5.9"Other
- Dining roomMain36' 10.7" x 32' 9.7"Other
- KitchenMain32' 9.7" x 36' 10.7"Other
- Laundry roomMain22' 11.5" x 32' 9.7"Other
- EntranceMain22' 11.5" x 36' 10.7"Other
- OtherMain62' 4" x 55' 9.2"Other
Listing Agents
Request More Information
Request More Information
Location
4799 Cordova Bay Rd, Saanich, British Columbia, V8Y 2J8 Canada
Around this property
Information about the area within a 5-minute walk of this property.
- 23.72% 50 to 64 年份
- 22.93% 65 to 79 年份
- 15.67% 35 to 49 年份
- 13.42% 20 to 34 年份
- 6.5% 80 and over
- 5.67% 15 to 19
- 4.64% 5 to 9
- 4.56% 10 to 14
- 2.89% 0 to 4
- Households in the area are:
- 77.48% Single family
- 19.18% Single person
- 2.44% Multi person
- 0.9% Multi family
- 143 715 $ Average household income
- 59 414 $ Average individual income
- People in the area speak:
- 76.39% English
- 8.05% Yue (Cantonese)
- 6.43% Mandarin
- 1.8% Punjabi (Panjabi)
- 1.71% Vietnamese
- 1.51% English and non-official language(s)
- 1.16% French
- 1.07% Japanese
- 1.02% Portuguese
- 0.86% Korean
- Housing in the area comprises of:
- 72.14% Single detached
- 21.76% Duplex
- 3.15% Row houses
- 1.5% Semi detached
- 1.45% Apartment 1-4 floors
- 0% Apartment 5 or more floors
- Others commute by:
- 6.47% Other
- 3.72% Public transit
- 1.06% Bicycle
- 0% Foot
- 27.06% Bachelor degree
- 25.44% High school
- 19.1% College certificate
- 10.18% Post graduate degree
- 9.48% Did not graduate high school
- 4.4% Trade certificate
- 4.33% University certificate
- The average are quality index for the area is 1
- The area receives 494.05 mm of precipitation annually.
- The area experiences 7.39 extremely hot days (27.45°C) per year.
Request Neighbourhood Information
Learn more about the neighbourhood and amenities around this home
Request NowPayment Calculator
- $
- %$
- %
- Principal and Interest $7,808 /mo
- Property Taxes n/a
- Strata / Condo Fees n/a

