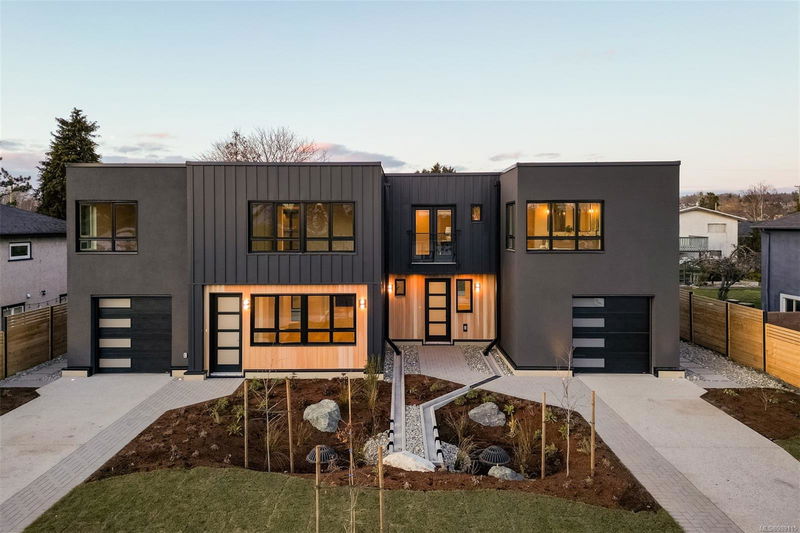Key Facts
- MLS® #: 989115
- Property ID: SIRC2294872
- Property Type: Residential, Single Family Detached
- Living Space: 2,188 sq.ft.
- Lot Size: 0.09 ac
- Year Built: 2025
- Bedrooms: 3
- Bathrooms: 3
- Parking Spaces: 3
- Listed By:
- RE/MAX Camosun
Property Description
Experience luxury in this stunning 3-bed, 3-bath custom home by award-winning Villamar Homes. Spanning 2,188 sq. ft., this masterpiece features white oak hardwood floors, an open-concept design, and abundant natural light. The chef’s kitchen boasts stainless steel appliances, quartz counters, sleek black cabinetry, and sliding doors opening to a huge private courtyard—perfect for entertaining. Upstairs, find two spacious bedrooms and a breathtaking primary suite with a spa-like ensuite featuring a soaker tub, heated floors, and a grand shower. Enjoy a fenced yard, EV-ready 320 sq. ft. garage, heat pump, HRV system, and built-in rain garden that filters roof water, protecting sensitive ecosystems while nourishing the landscape. The spacious patio, gas BBQ hookup, lush greenery, and prime location near Willows Beach, Royal Jubilee Hospital, and Oak Bay Avenue make this home truly exceptional. Modern luxury, energy efficiency, and thoughtful design await!
Rooms
- TypeLevelDimensionsFlooring
- EntranceMain22' 11.5" x 16' 4.8"Other
- Living roomMain59' 6.6" x 45' 11.1"Other
- Mud RoomMain22' 11.5" x 16' 4.8"Other
- BathroomMain0' x 0'Other
- Dining roomMain52' 5.9" x 42' 7.8"Other
- KitchenMain52' 5.9" x 32' 9.7"Other
- OtherLower68' 10.7" x 45' 11.1"Other
- PatioMain55' 9.2" x 62' 4"Other
- PatioMain45' 11.1" x 85' 3.6"Other
- Bedroom2nd floor36' 10.7" x 39' 4.4"Other
- Bedroom2nd floor39' 4.4" x 39' 4.4"Other
- Bathroom2nd floor0' x 0'Other
- Balcony2nd floor16' 4.8" x 65' 7.4"Other
- Walk-In Closet2nd floor16' 4.8" x 42' 7.8"Other
- Primary bedroom2nd floor36' 10.7" x 42' 7.8"Other
- Ensuite2nd floor0' x 0'Other
Listing Agents
Request More Information
Request More Information
Location
1968 Kings Rd, Saanich, British Columbia, V8R 2P5 Canada
Around this property
Information about the area within a 5-minute walk of this property.
- 25.88% 20 to 34 years
- 20.95% 35 to 49 years
- 18.85% 50 to 64 years
- 13.63% 65 to 79 years
- 4.92% 5 to 9 years
- 4.92% 10 to 14 years
- 4.7% 15 to 19 years
- 3.77% 0 to 4 years
- 2.38% 80 and over
- Households in the area are:
- 53.64% Single family
- 36.26% Single person
- 9.59% Multi person
- 0.51% Multi family
- $120,937 Average household income
- $51,167 Average individual income
- People in the area speak:
- 84.74% English
- 2.59% Mandarin
- 1.96% English and non-official language(s)
- 1.94% Tagalog (Pilipino, Filipino)
- 1.81% French
- 1.8% Arabic
- 1.65% Yue (Cantonese)
- 1.35% Korean
- 1.29% Spanish
- 0.89% German
- Housing in the area comprises of:
- 34.34% Single detached
- 30.51% Apartment 1-4 floors
- 25.99% Duplex
- 4.48% Row houses
- 4.34% Semi detached
- 0.33% Apartment 5 or more floors
- Others commute by:
- 14.04% Public transit
- 13.96% Foot
- 4.97% Bicycle
- 2.95% Other
- 25.85% Bachelor degree
- 25.77% High school
- 17.19% College certificate
- 12.92% Did not graduate high school
- 7.98% Post graduate degree
- 6.37% Trade certificate
- 3.93% University certificate
- The average air quality index for the area is 1
- The area receives 494.05 mm of precipitation annually.
- The area experiences 7.39 extremely hot days (27.45°C) per year.
Request Neighbourhood Information
Learn more about the neighbourhood and amenities around this home
Request NowPayment Calculator
- $
- %$
- %
- Principal and Interest $9,229 /mo
- Property Taxes n/a
- Strata / Condo Fees n/a

