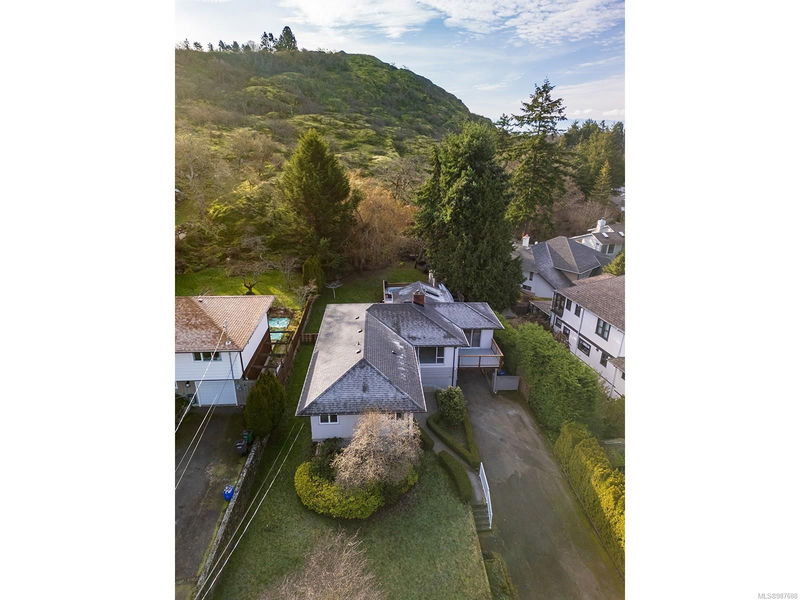Key Facts
- MLS® #: 987688
- Property ID: SIRC2277721
- Property Type: Residential, Single Family Detached
- Living Space: 2,714 sq.ft.
- Lot Size: 0.33 ac
- Year Built: 1954
- Bedrooms: 4+2
- Bathrooms: 3
- Parking Spaces: 8
- Listed By:
- Newport Realty Ltd.
Property Description
Great family home & investment property (priced under assessment). This 6 bedroom, 3 Bath home (including 2 bedroom suite) offers a prime location that provides both tranquillity and convenience within walking distance to UVic, Horner Park, grocery, pharmacy, eateries, and a short bus ride to Camosun College. The main level features 4 bdrms, including a large primary bedroom with ensuite bath and walk-in closet, a sunny living room with fireplace, a family room, and a formal dining area. The walk-out basement is equally versatile, offering a 2-bedrm suite along with a workshop for hobbies or storage. Outside, the private, south-facing backyard backing onto Mt Tolmie is a true sanctuary with trees, diverse plantings, and ample space on its 1/3 acre lot to relax or entertain. Enjoy the serenity of the outdoors with decks and hot tub, perfect for taking in the lush surroundings and nightly stars. Abundant parking and storage round out this exceptional real estate opportunity.
Rooms
- TypeLevelDimensionsFlooring
- Living roomMain13' x 15' 8"Other
- BedroomMain8' x 10' 8"Other
- KitchenMain8' 6" x 13' 9.6"Other
- BathroomMain6' x 9'Other
- Primary bedroomMain11' 3" x 13' 3.9"Other
- BedroomMain8' 2" x 10' 6"Other
- BedroomMain10' 8" x 12' 2"Other
- EnsuiteMain4' 11" x 7' 9"Other
- BalconyMain9' 9.9" x 11' 8"Other
- Walk-In ClosetMain4' 11" x 5' 11"Other
- OtherMain18' 2" x 26'Other
- EntranceMain6' 11" x 8' 6"Other
- Dining roomMain11' 8" x 14' 5"Other
- Family roomMain10' 8" x 12' 3.9"Other
- OtherLower10' 3.9" x 25' 3"Other
- Laundry roomLower6' 6" x 10' 6"Other
- Mud RoomLower5' 8" x 12' 8"Other
- BathroomLower4' 11" x 7' 3.9"Other
- KitchenLower9' 5" x 10' 6"Other
- BedroomLower9' 11" x 10' 8"Other
- Living roomLower13' 11" x 15' 6"Other
- BedroomLower11' 9" x 15' 8"Other
- WorkshopLower16' 5" x 18' 6.9"Other
Listing Agents
Request More Information
Request More Information
Location
1751 Glastonbury Rd, Saanich, British Columbia, V8P 2H4 Canada
Around this property
Information about the area within a 5-minute walk of this property.
- 28.73% 20 to 34 years
- 19.04% 65 to 79 years
- 16.61% 50 to 64 years
- 16.56% 35 to 49 years
- 6.29% 80 and over
- 4.7% 15 to 19
- 3.01% 5 to 9
- 2.85% 10 to 14
- 2.21% 0 to 4
- Households in the area are:
- 44.32% Single family
- 43.92% Single person
- 11.56% Multi person
- 0.21% Multi family
- $119,246 Average household income
- $51,611 Average individual income
- People in the area speak:
- 82.76% English
- 5.24% Mandarin
- 2.05% Yue (Cantonese)
- 1.98% English and non-official language(s)
- 1.94% French
- 1.27% Korean
- 1.26% Tagalog (Pilipino, Filipino)
- 1.26% Spanish
- 1.18% German
- 1.08% Vietnamese
- Housing in the area comprises of:
- 61.73% Apartment 1-4 floors
- 24.99% Single detached
- 10.32% Duplex
- 1.86% Row houses
- 1.09% Semi detached
- 0% Apartment 5 or more floors
- Others commute by:
- 14.39% Foot
- 13.54% Public transit
- 7.07% Bicycle
- 3.87% Other
- 31.9% High school
- 25% Bachelor degree
- 17.86% College certificate
- 9.96% Post graduate degree
- 7.51% Did not graduate high school
- 6.5% Trade certificate
- 1.26% University certificate
- The average air quality index for the area is 1
- The area receives 494.05 mm of precipitation annually.
- The area experiences 7.39 extremely hot days (27.45°C) per year.
Request Neighbourhood Information
Learn more about the neighbourhood and amenities around this home
Request NowPayment Calculator
- $
- %$
- %
- Principal and Interest $7,080 /mo
- Property Taxes n/a
- Strata / Condo Fees n/a

