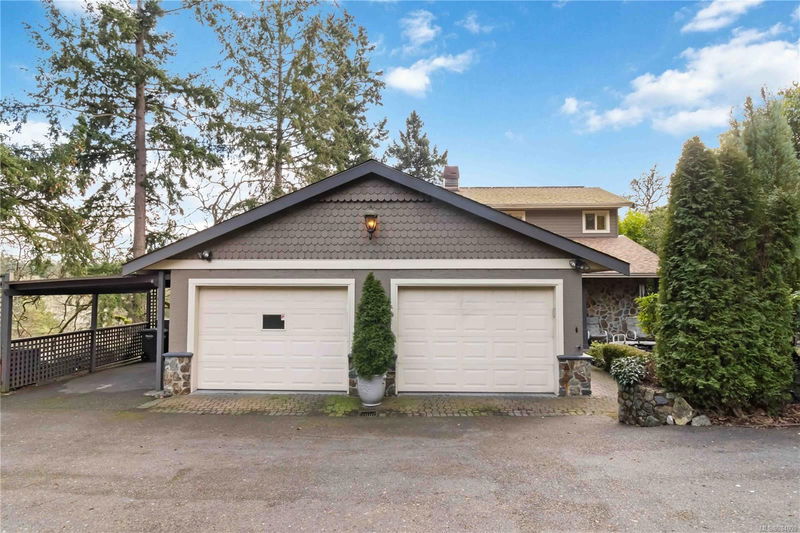Key Facts
- MLS® #: 984009
- Property ID: SIRC2235981
- Property Type: Residential, Single Family Detached
- Living Space: 3,111 sq.ft.
- Lot Size: 0.22 ac
- Year Built: 1995
- Bedrooms: 2+2
- Bathrooms: 3
- Parking Spaces: 2
- Listed By:
- RE/MAX Camosun
Property Description
OPEN HOUSE SATURDAY, JANUARY 11 AT 2:30PM-4:00PM. Situated on a tranquil, gated lot with southerly views, this 1995 custom built home offers an exceptional living experience; Hardwood floors throughout the main level for elegance and easy maintenance. Newer roof comes with a warranty for peace of mind. Updated interior from top to bottom, including the kitchen and bathrooms, ensuring high-quality finishes throughout. Primary bedroom level with views, vaulted ceiling, spacious walk-in closet and a huge en-suite bathroom featuring a 5-piece bath. Gas fireplace in the living room. Garden level suite with its own private patio, perfect for family or guests. Terraced grounds with koi pond and new irrigation system. Solar heating to reduce energy costs. Double garage with EV charger. Storage spaces for convenience. Expansive south-facing sundeck with a gas BBQ hookup, hot tub and retractable awning to enjoy the sunshine year-round. Surrounded by stunning West Coast green space.
Rooms
- TypeLevelDimensionsFlooring
- Living roomMain19' 9" x 17' 9.6"Other
- Dining roomMain8' 9.6" x 11' 6"Other
- OtherMain9' 11" x 17'Other
- EntranceMain10' 3" x 5' 11"Other
- BathroomMain0' x 0'Other
- BedroomMain9' 11" x 17'Other
- Eating AreaMain19' 3.9" x 11' 9"Other
- KitchenMain12' 6" x 10' 6"Other
- Laundry roomMain16' 11" x 11' 9.9"Other
- OtherMain13' 9" x 17' 8"Other
- OtherMain11' 3" x 20' 11"Other
- Bathroom2nd floor0' x 0'Other
- Primary bedroom2nd floor15' 8" x 15'Other
- Walk-In Closet2nd floor7' x 8' 3"Other
- Entrance2nd floor10' 6" x 6' 3"Other
- PatioLower13' 8" x 8' 6.9"Other
- Dining roomLower9' 3.9" x 9' 3"Other
- StorageLower6' 3.9" x 7'Other
- Living roomLower10' 8" x 17'Other
- KitchenLower10' 3" x 9' 6"Other
- BedroomLower15' 3.9" x 11' 5"Other
- BedroomLower11' 9" x 14' 9"Other
- Laundry roomLower11' 3.9" x 7' 2"Other
- BathroomLower0' x 0'Other
Listing Agents
Request More Information
Request More Information
Location
891 Royal Oak Dr, Saanich, British Columbia, V8X 5H5 Canada
Around this property
Information about the area within a 5-minute walk of this property.
Request Neighbourhood Information
Learn more about the neighbourhood and amenities around this home
Request NowPayment Calculator
- $
- %$
- %
- Principal and Interest 0
- Property Taxes 0
- Strata / Condo Fees 0

