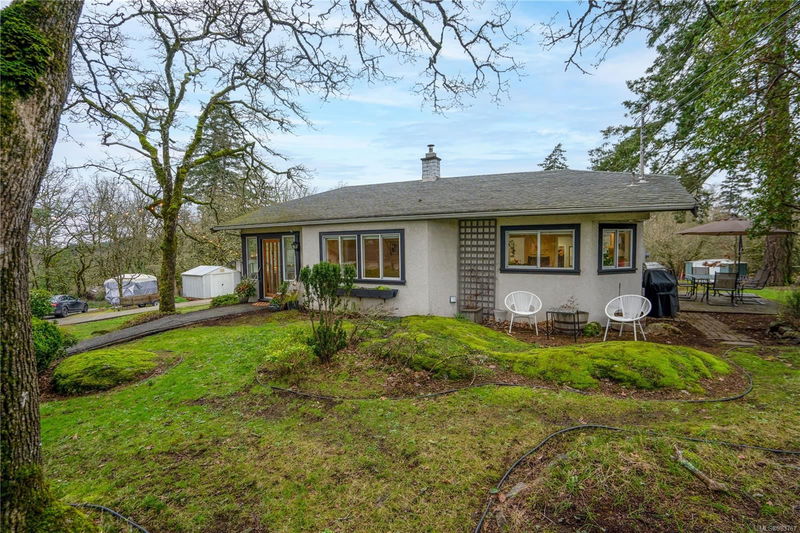Key Facts
- MLS® #: 983767
- Property ID: SIRC2234264
- Property Type: Residential, Single Family Detached
- Living Space: 1,553 sq.ft.
- Lot Size: 1 ac
- Year Built: 1925
- Bedrooms: 4
- Bathrooms: 2
- Parking Spaces: 6
- Listed By:
- RE/MAX Camosun
Property Description
OPEN SAT/SUN 1-2:30 pm. NEAR ROYAL OAK & BEAVER LAKE IN SAANICH! This rare gem offers the perfect blend of tranquility and convenience. Nestled on sunny 1-acre semi-rural property, it’s minutes from Broadmead & Royal Oak Shopping Centre & Saanich Commonwealth. Ideal for hobby farm enthusiasts, the 4-bedrm, 2-bathrm home features an ideal functional family layout. The main level has a bright living rm w/cozy F/P, open concept kitchen/dining area & patio access, plus two bedrms, a bathrm, & laundry storage area. This separates two additional bedrms and a second bathrm, offering ideal flexible space for family & guests. A detached garage/workshop or office, adds extra versatility. Outside, enjoy landscaped grounds, a greenhouse, a fenced veggie garden, two patios, a peaceful backyard, & two driveways. The land offers ample parking & enjoyment of outdoor living. Great value here for this private, charming property (A-1 Zoned) w/endless potential and a nice location in Saanich to call home!
Rooms
- TypeLevelDimensionsFlooring
- PatioMain45' 11.1" x 42' 7.8"Other
- EntranceMain36' 10.7" x 29' 6.3"Other
- Dining roomMain45' 11.1" x 49' 2.5"Other
- Living roomMain13' 9.6" x 17' 2"Other
- KitchenMain11' 6.9" x 11' 9.9"Other
- Primary bedroomMain39' 4.4" x 42' 7.8"Other
- BedroomMain45' 11.1" x 36' 10.7"Other
- BedroomMain49' 2.5" x 29' 6.3"Other
- BathroomMain0' x 0'Other
- EnsuiteMain0' x 0'Other
- OtherMain32' 9.7" x 49' 2.5"Other
- OtherMain11' 9.9" x 17' 6.9"Other
- StorageMain6' 9" x 9' 8"Other
- Laundry roomMain52' 5.9" x 42' 7.8"Other
- BedroomMain36' 10.7" x 29' 6.3"Other
Listing Agents
Request More Information
Request More Information
Location
4598 Scarborough Rd, Saanich, British Columbia, V8Z 5N5 Canada
Around this property
Information about the area within a 5-minute walk of this property.
Request Neighbourhood Information
Learn more about the neighbourhood and amenities around this home
Request NowPayment Calculator
- $
- %$
- %
- Principal and Interest 0
- Property Taxes 0
- Strata / Condo Fees 0

