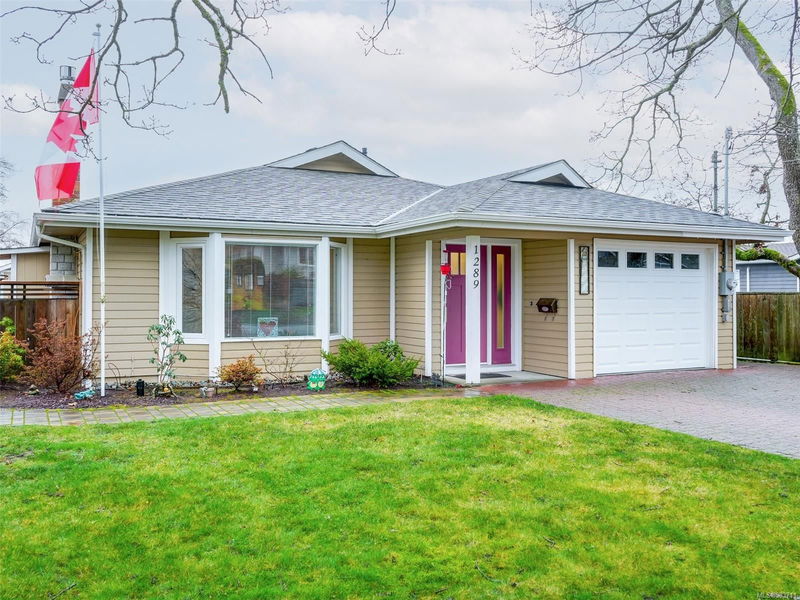Key Facts
- MLS® #: 983711
- Property ID: SIRC2234239
- Property Type: Residential, Single Family Detached
- Living Space: 1,716 sq.ft.
- Lot Size: 0.14 ac
- Year Built: 1983
- Bedrooms: 2
- Bathrooms: 2
- Parking Spaces: 2
- Listed By:
- RE/MAX Camosun
Property Description
Come discover this beautiful Maplewood rancher located on a no through street just steps to the golf course. Upon entry you will be captivated with all this very special home offers which has been updated and lovingly cared for by the owners. This 1716 sqft spacious rancher offers many extras and features which include, full in home air conditioning, two custom gas fireplaces coffered ceilings, German laminate and tile floors, updated kitchen with tiled backsplash and s/s appliances. The design of this low maintenance rancher is perfect for year round use and is complimented with an inline family room off the kitchen which leads to a 298 sqft heated sunroom that over looks a large 890 sqft brick patio with hot tub hook up and Gazebo. The large master bd also has access to the sunroom and offers an updated 3pcs ensuite. This gorgeous home offers such a warm and inviting feeling throughout that it makes it one to put on your list to view. You will not be disappointed. Open Sat/Sun 1-3
Rooms
- TypeLevelDimensionsFlooring
- EntranceMain16' 4.8" x 39' 4.4"Other
- Living roomMain49' 2.5" x 52' 5.9"Other
- Laundry roomMain16' 4.8" x 42' 7.8"Other
- Dining roomMain42' 7.8" x 42' 7.8"Other
- Walk-In ClosetMain16' 4.8" x 26' 2.9"Other
- Primary bedroomMain39' 4.4" x 49' 2.5"Other
- BedroomMain32' 9.7" x 36' 10.7"Other
- KitchenMain39' 4.4" x 52' 5.9"Other
- Family roomMain36' 10.7" x 52' 5.9"Other
- BathroomMain19' 8.2" x 26' 2.9"Other
- EnsuiteMain22' 11.5" x 26' 2.9"Other
- Solarium/SunroomMain32' 9.7" x 108' 3.2"Other
- OtherMain36' 10.7" x 62' 4"Other
- PatioMain68' 10.7" x 121' 4.6"Other
- StorageMain22' 11.5" x 29' 6.3"Other
Listing Agents
Request More Information
Request More Information
Location
1289 Oakmount Rd, Saanich, British Columbia, V8P 1M4 Canada
Around this property
Information about the area within a 5-minute walk of this property.
Request Neighbourhood Information
Learn more about the neighbourhood and amenities around this home
Request NowPayment Calculator
- $
- %$
- %
- Principal and Interest 0
- Property Taxes 0
- Strata / Condo Fees 0

