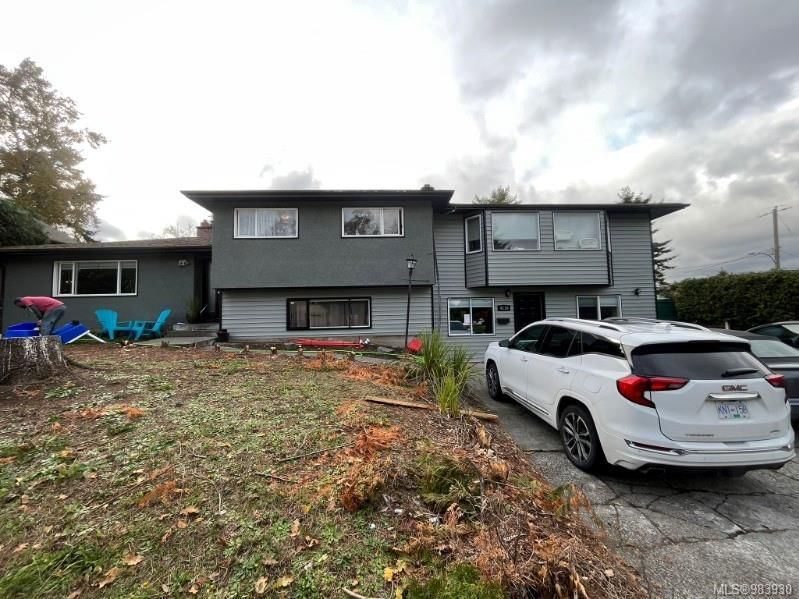Key Facts
- MLS® #: 983930
- Property ID: SIRC2232362
- Property Type: Residential, Single Family Detached
- Living Space: 2,879 sq.ft.
- Lot Size: 0.19 ac
- Year Built: 1968
- Bedrooms: 6+2
- Bathrooms: 4
- Parking Spaces: 6
- Listed By:
- eXp Realty
Property Description
*OPEN HOUSE SATURDAY 1:00-3:00 PM* Fantastic home in great neighbourhood corner lot on Glanford and Baker. Central to everything. The home has 8 Bedrooms, 4 Bathrooms on three levels. 3 separate suites generating close to $7000/month. 4 bedrooms on the main with a newly renovated two bedroom, 2 bathroom suite down and 2 bedroom 1 bathroom suite upstairs. Bring your in-laws and rent out a space while living in the main 4 bedroom or use the extra bedrooms for a 6 bedroom home with your in-laws in a 2 bed suite. The spaces are easily configured to meet the needs of all different families. Main level has hardwood floors with open-concept living, a gas fireplace and separate, fully fenced backyard and 2 storage sheds. Loads of parking for 6-8 cars. Close to schools and parks with easy access to Mackenzie and highways for quick commutes just about anywhere. Plus easily accessed public transit. This house is amazing to get into the market with mortgage help or as an investment property.
Rooms
- TypeLevelDimensionsFlooring
- Living roomLower11' x 12'Other
- Living roomMain12' x 19'Other
- EntranceMain3' x 12'Other
- Dining roomMain10' x 12'Other
- KitchenLower10' x 12'Other
- Kitchen2nd floor10' x 15'Other
- KitchenMain11' x 15'Other
- Primary bedroomLower11' x 16'Other
- Primary bedroom2nd floor12' x 16'Other
- Primary bedroomMain11' x 15'Other
- Bathroom2nd floor0' x 0'Other
- BathroomMain0' x 0'Other
- BathroomLower0' x 0'Other
- BedroomMain8' x 12'Other
- BedroomLower10' x 11'Other
- Bedroom2nd floor12' x 16'Other
- BedroomMain10' x 11'Other
- BedroomMain12' x 16'Other
- EnsuiteLower0' x 0'Other
- Laundry roomOther8' x 11'Other
Listing Agents
Request More Information
Request More Information
Location
4116 Glanford Ave, Saanich, British Columbia, V8Z 4A6 Canada
Around this property
Information about the area within a 5-minute walk of this property.
Request Neighbourhood Information
Learn more about the neighbourhood and amenities around this home
Request NowPayment Calculator
- $
- %$
- %
- Principal and Interest 0
- Property Taxes 0
- Strata / Condo Fees 0

