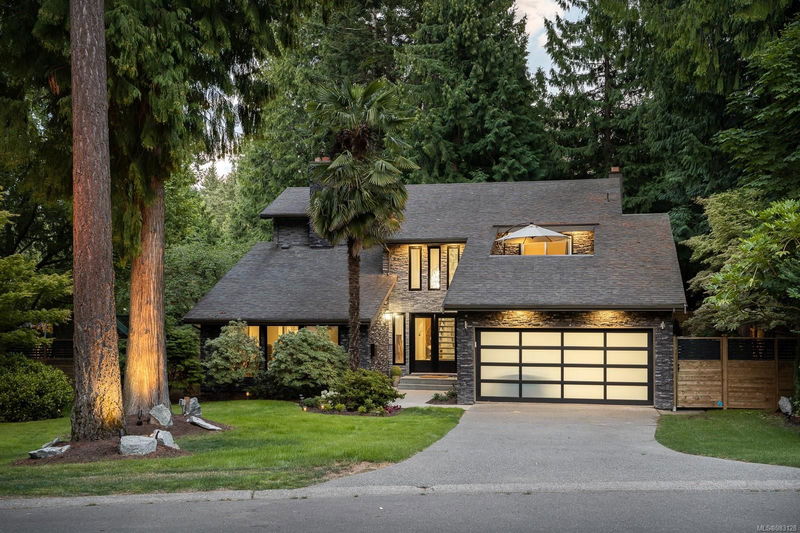Key Facts
- MLS® #: 983128
- Property ID: SIRC2228395
- Property Type: Residential, Single Family Detached
- Living Space: 2,636 sq.ft.
- Lot Size: 0.39 ac
- Year Built: 1983
- Bedrooms: 4
- Bathrooms: 3
- Parking Spaces: 4
- Listed By:
- The Agency
Property Description
Nestled in a private cul-de-sac, this home epitomizes luxury living on a sprawling 17,000-square-foot lot. Impeccably renovated with exquisite custom touches throughout, it is a masterpiece of design & functionality. From the exterior to the home & the landscaping, to the interior, no detail has been missed. 17-foot ceilings greet you as you enter the light & airy main foyer. A fabulous kitchen features imported Italian marble countertops, custom Italian cabinetry & high-end SS appliances. An open-concept dining room & family room allow for seamless entertaining, with double doors leading out to over 500 square feet of deck space & immaculate backyard landscaping, complete with a covered exercise room & sunken hot tub. The upper level boasts 3 bedrooms, 5-piece bathroom, primary bedroom with private balcony & spa-like ensuite. Located a short distance to Lochside Trail, excellent school catchment, Broadmead shopping center & a close to Downtown, airport & Ferries.
Rooms
- TypeLevelDimensionsFlooring
- Family roomMain49' 2.5" x 68' 10.7"Other
- KitchenMain32' 9.7" x 49' 2.5"Other
- Living roomMain59' 6.6" x 55' 9.2"Other
- EntranceMain22' 11.5" x 36' 10.7"Other
- Dining roomMain42' 7.8" x 52' 5.9"Other
- BathroomMain0' x 0'Other
- Laundry roomMain45' 11.1" x 22' 11.5"Other
- OtherMain68' 10.7" x 59' 6.6"Other
- StorageOther22' 11.5" x 19' 8.2"Other
- OtherMain49' 2.5" x 121' 4.6"Other
- Exercise RoomOther49' 2.5" x 39' 4.4"Other
- Primary bedroom2nd floor62' 4" x 36' 10.7"Other
- Ensuite2nd floor0' x 0'Other
- Other2nd floor36' 10.7" x 42' 7.8"Other
- Storage2nd floor36' 10.7" x 16' 4.8"Other
- Bathroom2nd floor0' x 0'Other
- Bedroom2nd floor36' 10.7" x 32' 9.7"Other
- Bedroom2nd floor36' 10.7" x 36' 10.7"Other
- Bedroom2nd floor39' 4.4" x 45' 11.1"Other
Listing Agents
Request More Information
Request More Information
Location
1007 Kentwood Pl, Saanich, British Columbia, V8W 3M6 Canada
Around this property
Information about the area within a 5-minute walk of this property.
Request Neighbourhood Information
Learn more about the neighbourhood and amenities around this home
Request NowPayment Calculator
- $
- %$
- %
- Principal and Interest 0
- Property Taxes 0
- Strata / Condo Fees 0

