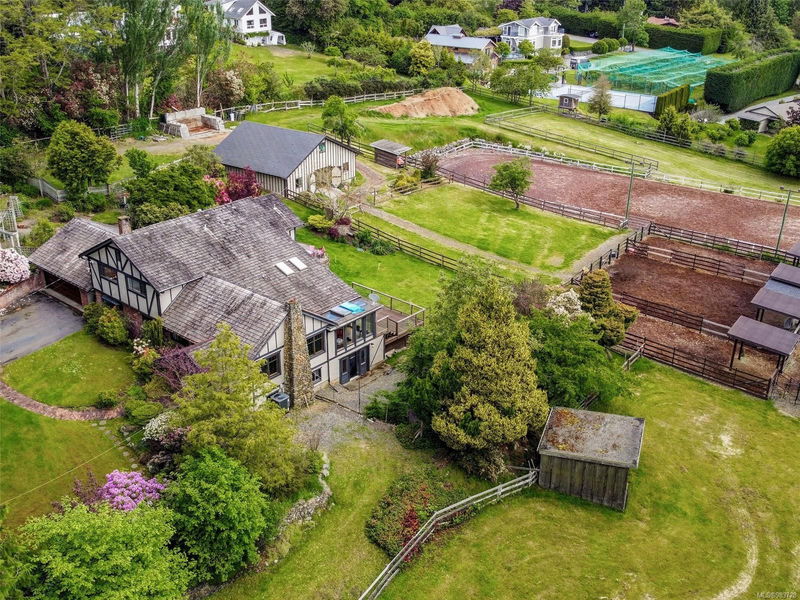Key Facts
- MLS® #: 983728
- Property ID: SIRC2228342
- Property Type: Residential, Single Family Detached
- Living Space: 3,616 sq.ft.
- Lot Size: 3.87 ac
- Year Built: 1930
- Bedrooms: 5
- Bathrooms: 3
- Parking Spaces: 8
- Listed By:
- Macdonald Realty Victoria
Property Description
Priced below assessment! This equestrian property of 3.8 acres is located on a quiet lane close to Elk Lake. The 3600 sq ft home is ideally suited for relaxed country living and entertaining. The spacious floor plan offers a lovely beamed living room, open plan kitchen & dining area, 5 bedrooms including a large principle bedroom suite with sitting area, plus approx. 1300 sq ft of deck & patio space. Surrounded by beautiful trees and lovely gardens, the residence is perfectly sited to offer wonderful views of the horses, paddocks & lush pastures. The equestrian facilities consist of a solidly constructed 5 stall barn, with tack room containing a toilet & washing machine, a regulation size 20m x 60m all weather lit outdoor riding ring, all weather paddocks with shelters, large pastures, plus ample horse trailer parking. A rare opportunity to purchase an extremely well planned equestrian property in a prime location, offering safe and easy riding access to the Elk Lake Park trail system!
Rooms
- TypeLevelDimensionsFlooring
- Living roomMain49' 2.5" x 62' 4"Other
- EntranceMain26' 2.9" x 29' 6.3"Other
- Dining roomMain39' 4.4" x 65' 7.4"Other
- KitchenMain39' 4.4" x 42' 7.8"Other
- Eating AreaMain26' 2.9" x 42' 7.8"Other
- Solarium/SunroomMain26' 2.9" x 45' 11.1"Other
- Laundry roomMain32' 9.7" x 39' 4.4"Other
- Family roomMain39' 4.4" x 65' 7.4"Other
- BathroomMain0' x 0'Other
- BedroomMain29' 6.3" x 36' 10.7"Other
- BedroomMain29' 6.3" x 29' 6.3"Other
- Primary bedroom2nd floor45' 11.1" x 45' 11.1"Other
- Sitting2nd floor32' 9.7" x 39' 4.4"Other
- Ensuite2nd floor0' x 0'Other
- Bedroom2nd floor39' 4.4" x 55' 9.2"Other
- Bathroom2nd floor0' x 0'Other
- Bedroom2nd floor36' 10.7" x 45' 11.1"Other
- Home officeLower52' 5.9" x 88' 6.9"Other
Listing Agents
Request More Information
Request More Information
Location
544 Starling Lane, Saanich, British Columbia, V9E 2A9 Canada
Around this property
Information about the area within a 5-minute walk of this property.
Request Neighbourhood Information
Learn more about the neighbourhood and amenities around this home
Request NowPayment Calculator
- $
- %$
- %
- Principal and Interest 0
- Property Taxes 0
- Strata / Condo Fees 0

