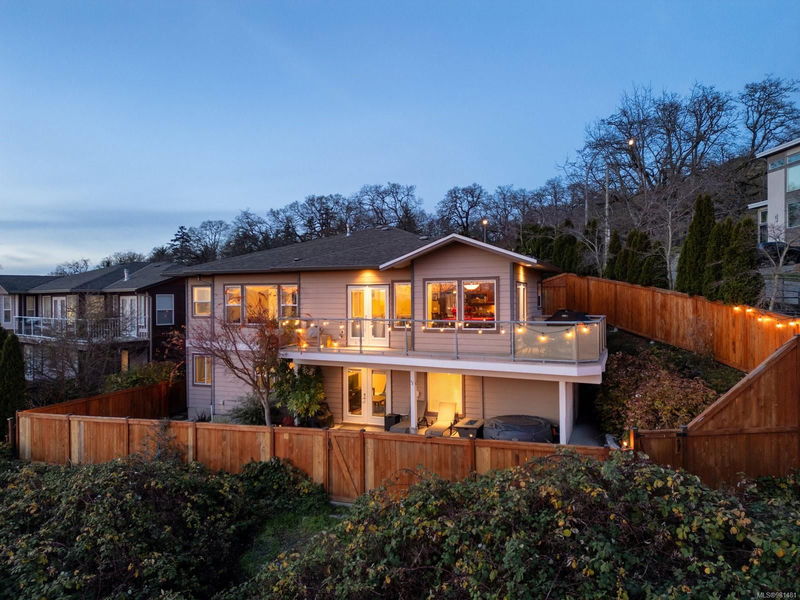Key Facts
- MLS® #: 981481
- Property ID: SIRC2226427
- Property Type: Residential, Condo
- Living Space: 2,177 sq.ft.
- Lot Size: 0.11 ac
- Year Built: 2004
- Bedrooms: 2+2
- Bathrooms: 3
- Parking Spaces: 4
- Listed By:
- The Agency
Property Description
Discover a pristine, 2004-built home perched on Christmas Hill, offering unparalleled views of ocean, city & mountains. Enjoy south/west-facing decks w/awe-inspiring sunsets & twinkling city lights & the beauty of the Olympic Mountains & Sooke foothills. This 4bd, 3bth home offers a bright & spacious open floorplan, ideal for entertaining. The main floor features a primary bdrm w/walk-in closet & lg ensuite & 2nd bd & bth + lg double garage. A generous kitchen island & cozy gas fireplace complete the space. The lower level includes a lg family room, 2more bds + bth—perfect for guests or growing families. Set on an easy-care urban lot, this home provides walkable access to many parks, Lochside & Galloping Goose trails + excellent schools. Its central location ensures quick access to downtown, the Peninsula (including ferries & airport), & the Westshore. This home offers a blend of natural beauty, convenience, & modern comfort. Don't miss the chance to make it yours!
Rooms
- TypeLevelDimensionsFlooring
- KitchenMain10' 8" x 10' 9.9"Other
- Dining roomMain8' x 9'Other
- EntranceMain8' 5" x 4' 9.9"Other
- Living roomMain14' 9.9" x 15' 5"Other
- Primary bedroomMain13' 6" x 13' 6"Other
- BedroomMain10' 2" x 10' 3.9"Other
- OtherMain20' 9.6" x 20'Other
- Family roomLower17' x 18' 9.9"Other
- BedroomLower10' x 11' 9.6"Other
- BedroomLower10' x 11'Other
- Laundry roomLower6' 5" x 10' 8"Other
- Walk-In ClosetMain6' x 6' 9.6"Other
- BalconyMain17' 5" x 7' 9"Other
- StorageLower9' 9" x 14' 6.9"Other
- BalconyMain5' 6.9" x 24' 9.9"Other
- PatioLower23' 2" x 24' 5"Other
- PatioLower10' 9" x 9' 6"Other
- EnsuiteMain0' x 0'Other
- BathroomMain0' x 0'Other
- BathroomLower0' x 0'Other
Listing Agents
Request More Information
Request More Information
Location
861 Rainbow Cres, Saanich, British Columbia, V8X 5M2 Canada
Around this property
Information about the area within a 5-minute walk of this property.
Request Neighbourhood Information
Learn more about the neighbourhood and amenities around this home
Request NowPayment Calculator
- $
- %$
- %
- Principal and Interest 0
- Property Taxes 0
- Strata / Condo Fees 0

