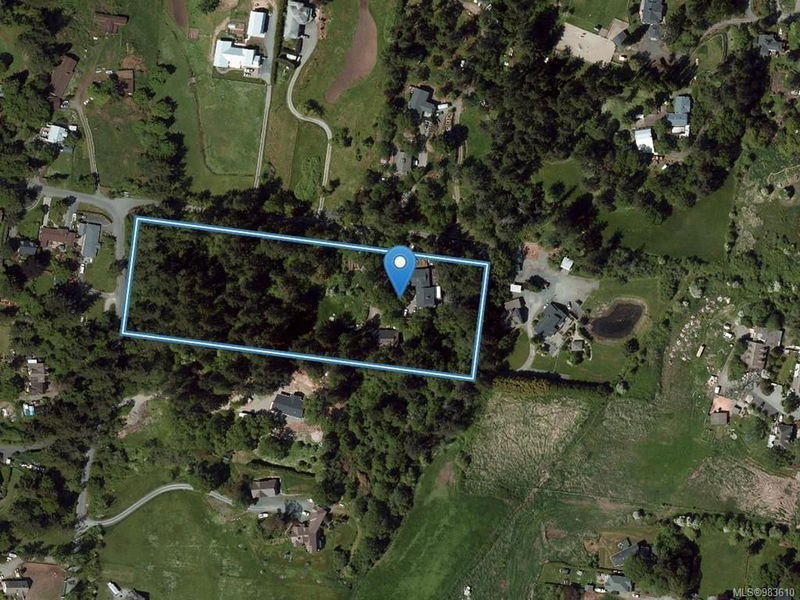Key Facts
- MLS® #: 983610
- Property ID: SIRC2225419
- Property Type: Residential, Single Family Detached
- Living Space: 6,764 sq.ft.
- Lot Size: 5 ac
- Year Built: 1981
- Bedrooms: 3+3
- Bathrooms: 6
- Parking Spaces: 10
- Listed By:
- Day Team Realty Ltd
Property Description
This rare 5-acre property in Saanich is located just minutes from downtown Victoria and all amenities offering an incredible opportunity in today’s market. The home has never been on the market. Built in 1981 it offers over 6800 sq ft. with its 6-8 bedrooms and 5-6 baths, indoor pool and pool roof in need of repair, multiple decks and more, making it an excellent long term investment for someone with vision. Additionally, there’s a massive detached garage and shop over 2896 sq. ft., perfect for hobbyist or a home-based business. While the home requires updating, it is priced accordingly. Large, level acreage like this rarely come available in the Victoria area on quiet no through street. Don’t miss your chance to own a piece of this prime real estate — Currently in the ALR. Call today for more details!
Rooms
- TypeLevelDimensionsFlooring
- KitchenMain82' 2.5" x 49' 2.5"Other
- Dining roomMain32' 9.7" x 52' 5.9"Other
- Living roomMain52' 5.9" x 65' 7.4"Other
- Family roomMain59' 6.6" x 49' 2.5"Other
- Primary bedroomMain45' 11.1" x 49' 2.5"Other
- BedroomMain32' 9.7" x 45' 11.1"Other
- BedroomMain42' 7.8" x 49' 2.5"Other
- BathroomMain0' x 0'Other
- EnsuiteMain0' x 0'Other
- BedroomLower39' 4.4" x 72' 2.1"Other
- BedroomLower36' 10.7" x 36' 10.7"Other
- BedroomLower26' 2.9" x 39' 4.4"Other
- Living roomLower42' 7.8" x 49' 2.5"Other
- KitchenLower32' 9.7" x 59' 6.6"Other
- BathroomLower0' x 0'Other
- BathroomLower0' x 0'Other
- BathroomLower0' x 0'Other
- BathroomLower0' x 0'Other
- SaunaLower22' 11.5" x 32' 9.7"Other
- DenLower13' 1.4" x 52' 5.9"Other
- Living roomLower39' 4.4" x 72' 2.1"Other
- OtherOther114' 9.9" x 262' 5.6"Other
- OtherLower72' 2.1" x 134' 6.1"Other
Listing Agents
Request More Information
Request More Information
Location
1465 Charlton Rd, Saanich, British Columbia, V9E 2C8 Canada
Around this property
Information about the area within a 5-minute walk of this property.
- 24.49% 50 to 64 years
- 18.95% 65 to 79 years
- 18.2% 35 to 49 years
- 16.76% 20 to 34 years
- 5.82% 15 to 19 years
- 4.84% 5 to 9 years
- 4.35% 10 to 14 years
- 3.37% 80 and over
- 3.22% 0 to 4
- Households in the area are:
- 73.41% Single family
- 17.74% Single person
- 7.93% Multi person
- 0.92% Multi family
- $151,643 Average household income
- $60,066 Average individual income
- People in the area speak:
- 90.19% English
- 2.14% French
- 1.47% German
- 1.47% English and non-official language(s)
- 1.15% Italian
- 0.97% Portuguese
- 0.65% Dutch
- 0.65% Punjabi (Panjabi)
- 0.65% Hungarian
- 0.64% Spanish
- Housing in the area comprises of:
- 68.21% Single detached
- 25.35% Duplex
- 5.59% Apartment 1-4 floors
- 0.85% Semi detached
- 0% Row houses
- 0% Apartment 5 or more floors
- Others commute by:
- 10.65% Other
- 4.91% Bicycle
- 2.45% Public transit
- 1.62% Foot
- 29.98% High school
- 22.96% College certificate
- 16.69% Bachelor degree
- 15.03% Did not graduate high school
- 10.6% Trade certificate
- 3.61% Post graduate degree
- 1.13% University certificate
- The average air quality index for the area is 1
- The area receives 494.05 mm of precipitation annually.
- The area experiences 7.39 extremely hot days (27.45°C) per year.
Request Neighbourhood Information
Learn more about the neighbourhood and amenities around this home
Request NowPayment Calculator
- $
- %$
- %
- Principal and Interest $10,254 /mo
- Property Taxes n/a
- Strata / Condo Fees n/a

