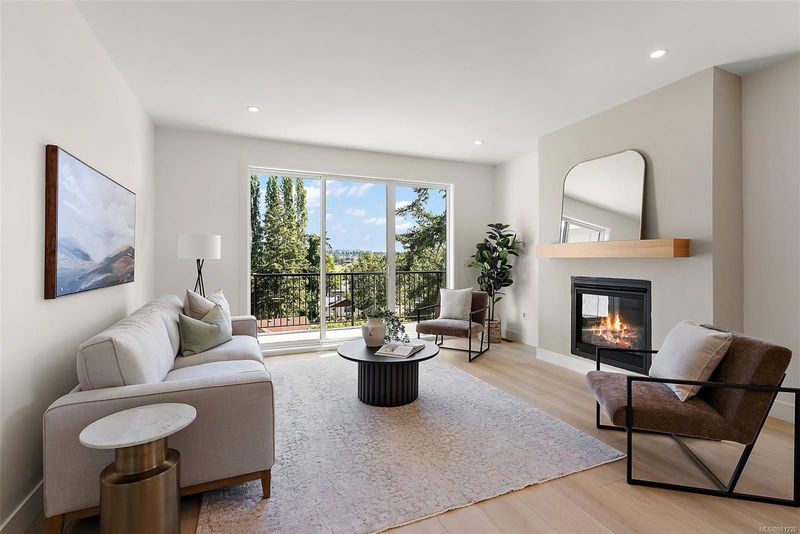Key Facts
- MLS® #: 981228
- Property ID: SIRC2223009
- Property Type: Residential, Single Family Detached
- Living Space: 2,514 sq.ft.
- Lot Size: 0.14 ac
- Year Built: 2024
- Bedrooms: 2+2
- Bathrooms: 4
- Parking Spaces: 2
- Listed By:
- Coldwell Banker Oceanside Real Estate
Property Description
This contemporary 4 bed, 4 bath, 2514 sq ft masterpiece, in the heart of SW Marigold, combines style & functionality for effortless modern living. Featuring a sleek metal roof and luxury vinyl plank flooring, the interior is both inviting & easy to maintain. The kitchen boasts Fisher Paykel appliances, a gas range, quartz countertops, & ample storage, perfect for culinary enthusiasts. Cozy up by the Napoleon gas fireplace in the spacious living area, ideal for relaxation or hosting guests. Enjoy year-round comfort with a heat pump providing efficient heating and cooling. The open floor plan creates a seamless flow throughout, enhancing the sense of space and versatility. Conveniently equipped with a garage and situated near excellent schools and amenities, this home offers the perfect balance of luxury and convenience. Don't miss out on this opportunity to own a stylish new home in Marigold – schedule your showing today and envision your future in this exceptional property!
Rooms
- TypeLevelDimensionsFlooring
- Walk-In ClosetMain7' x 8'Other
- BathroomMain0' x 0'Other
- Living roomMain14' x 16'Other
- Primary bedroomMain14' x 12'Other
- Dining roomMain10' x 16'Other
- BedroomMain8' x 11'Other
- Media / EntertainmentLower14' x 13'Other
- BedroomLower13' x 13'Other
- BedroomLower10' x 13'Other
- BathroomLower0' x 0'Other
- BathroomLower0' x 0'Other
- BathroomMain0' x 0'Other
- Laundry roomMain7' x 12'Other
- OtherMain12' x 12'Other
- KitchenMain12' x 15'Other
- EntranceMain4' x 11'Other
Listing Agents
Request More Information
Request More Information
Location
950 Tulip Ave, Saanich, British Columbia, V8Z 2P7 Canada
Around this property
Information about the area within a 5-minute walk of this property.
Request Neighbourhood Information
Learn more about the neighbourhood and amenities around this home
Request NowPayment Calculator
- $
- %$
- %
- Principal and Interest 0
- Property Taxes 0
- Strata / Condo Fees 0

