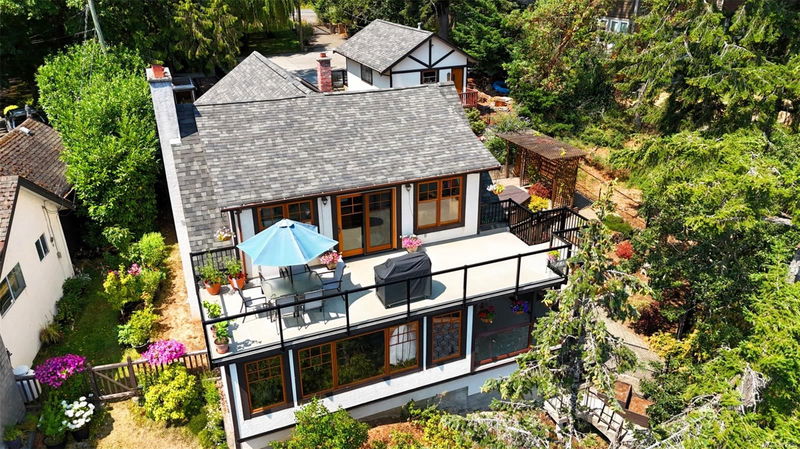Key Facts
- MLS® #: 972255
- Property ID: SIRC2222430
- Property Type: Residential, Single Family Detached
- Living Space: 2,199 sq.ft.
- Lot Size: 0.33 ac
- Year Built: 1914
- Bedrooms: 2+1
- Bathrooms: 3
- Parking Spaces: 6
- Listed By:
- Sutton Group-West Coast Realty (Dunc)
Property Description
Discover the Elegance and Serenity of Lakeside Living at Prospect Lake. Welcome to your dream home on Prospect Lake, one of Victoria's premier outdoor destinations. This stunning property features expansive outdoor living spaces, including a spacious deck, private dock, crystal clear waters, an upper patio with Adirondack chairs, and a relaxing hot tub. Inside, the custom kitchen with exquisite finishes flows into a cozy living room and versatile bonus room. The entry-level offers two peaceful bedrooms and a modern full bathroom. The lower level boasts a luxurious ensuite with heated flooring, a custom walk-through closet, and a primary bedroom with a private balcony. Additionally, a woodworker’s paradise off the patio leads to a meticulously manicured front yard. Experience the perfect blend of luxury, comfort, and outdoor living at this breathtaking Prospect Lake home.
Rooms
- TypeLevelDimensionsFlooring
- Primary bedroomLower39' 4.4" x 45' 11.1"Other
- EnsuiteLower0' x 0'Other
- Family roomLower39' 4.4" x 59' 6.6"Other
- Walk-In ClosetLower19' 8.2" x 45' 11.1"Other
- SittingLower29' 6.3" x 65' 7.4"Other
- Laundry roomLower22' 11.5" x 29' 6.3"Other
- EntranceMain19' 8.2" x 22' 11.5"Other
- BathroomMain0' x 0'Other
- BedroomMain32' 9.7" x 42' 7.8"Other
- BedroomMain32' 9.7" x 42' 7.8"Other
- Kitchen2nd floor39' 4.4" x 49' 2.5"Other
- Living room2nd floor42' 7.8" x 65' 7.4"Other
- Other2nd floor13' 1.4" x 6' 6.7"Other
- Dining room2nd floor26' 2.9" x 42' 7.8"Other
- Bathroom2nd floor0' x 0'Other
- Balcony2nd floor32' 9.7" x 98' 5.1"Other
- Bonus Room3rd floor42' 7.8" x 82' 2.5"Other
- Storage2nd floor22' 11.5" x 32' 9.7"Other
- BalconyLower29' 6.3" x 32' 9.7"Other
Listing Agents
Request More Information
Request More Information
Location
4895 Prospect Lake Rd, Saanich, British Columbia, V9E 1J5 Canada
Around this property
Information about the area within a 5-minute walk of this property.
Request Neighbourhood Information
Learn more about the neighbourhood and amenities around this home
Request NowPayment Calculator
- $
- %$
- %
- Principal and Interest 0
- Property Taxes 0
- Strata / Condo Fees 0

