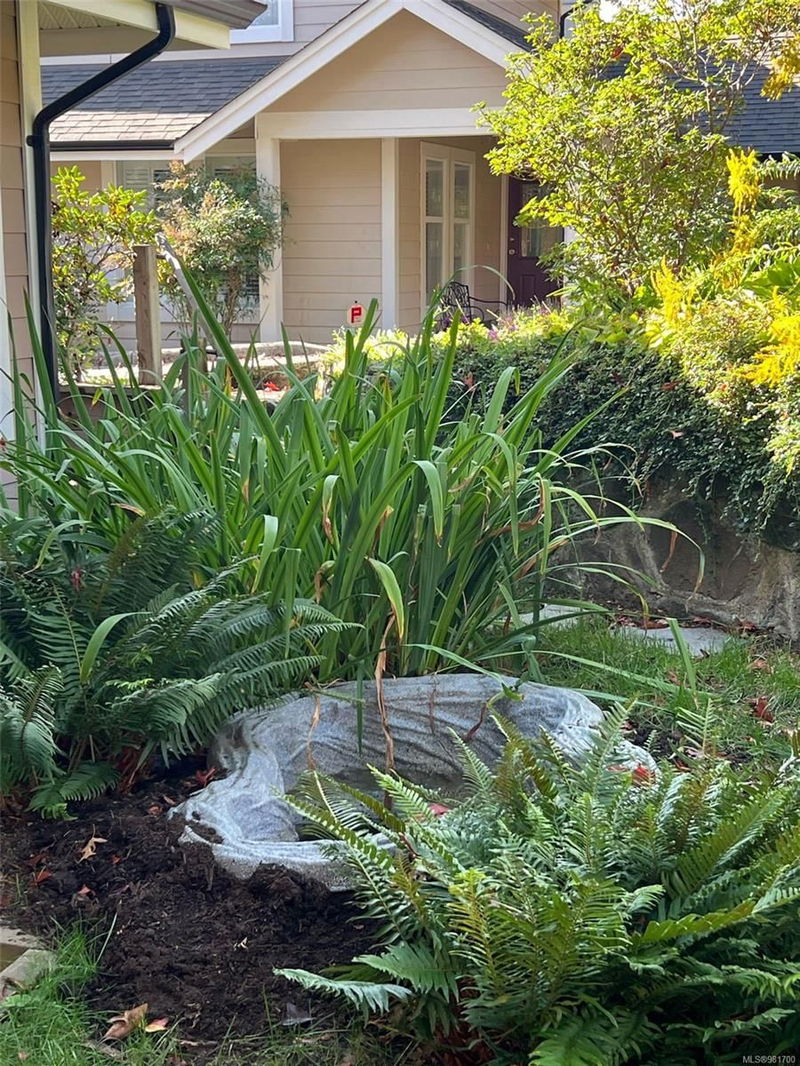Key Facts
- MLS® #: 981700
- Property ID: SIRC2222414
- Property Type: Residential, Condo
- Living Space: 2,050 sq.ft.
- Lot Size: 0.11 ac
- Year Built: 1999
- Bedrooms: 4
- Bathrooms: 2
- Parking Spaces: 2
- Listed By:
- Sutton Group West Coast Realty
Property Description
Bare land building strata, stand alone home , this beautifully update on a private lane in ROYAL OAK. BIG Master on main walk-in closet & spa-like en-suite. This home offers an OPEN FLOOR PLAN & an elegant new DELUXE gourmet kitchen with quartz countertops, custom cabinets & SS appliances & so much more. Separate LR features a gas fireplace. Large DR plus eating area & bonus family room. Plus EXTRA room w/ a built-in Murphy bed. Upstairs has 2 large beds & another small bed, den or office plus & newly refurbished full bath. NEW flooring, light fixtures & exterior paint are some of the 100K + recently spent inside & out. Garage has workshop / storage space + 2nd parking stall. Partially fenced fully landscaped yard with BBQ area, patio, raised beds, shed, established flower gardens & bushes, fruit trees, trellises and pond. Beautiful outdoor oasis. Don’t let address fool you, this is quiet wonderful family home with a LOT to offer & is close to everything.
Rooms
- TypeLevelDimensionsFlooring
- Living roomMain49' 2.5" x 45' 11.1"Other
- KitchenMain39' 4.4" x 45' 11.1"Other
- BathroomMain0' x 0'Other
- Primary bedroomMain39' 4.4" x 45' 11.1"Other
- Dining roomMain32' 9.7" x 42' 7.8"Other
- BedroomMain39' 4.4" x 36' 10.7"Other
- EntranceMain13' 1.4" x 29' 6.3"Other
- Bedroom2nd floor32' 9.7" x 39' 4.4"Other
- Den2nd floor19' 8.2" x 32' 9.7"Other
- Bonus Room2nd floor32' 9.7" x 26' 2.9"Other
- Bathroom2nd floor0' x 0'Other
- Walk-In ClosetMain19' 8.2" x 26' 2.9"Other
- Bedroom2nd floor32' 9.7" x 39' 4.4"Other
- PatioMain32' 9.7" x 45' 11.1"Other
- PatioMain55' 9.2" x 16' 4.8"Other
- OtherMain36' 10.7" x 65' 7.4"Other
Listing Agents
Request More Information
Request More Information
Location
4570 West Saanich Rd #7, Saanich, British Columbia, V8Z 3G4 Canada
Around this property
Information about the area within a 5-minute walk of this property.
Request Neighbourhood Information
Learn more about the neighbourhood and amenities around this home
Request NowPayment Calculator
- $
- %$
- %
- Principal and Interest 0
- Property Taxes 0
- Strata / Condo Fees 0

