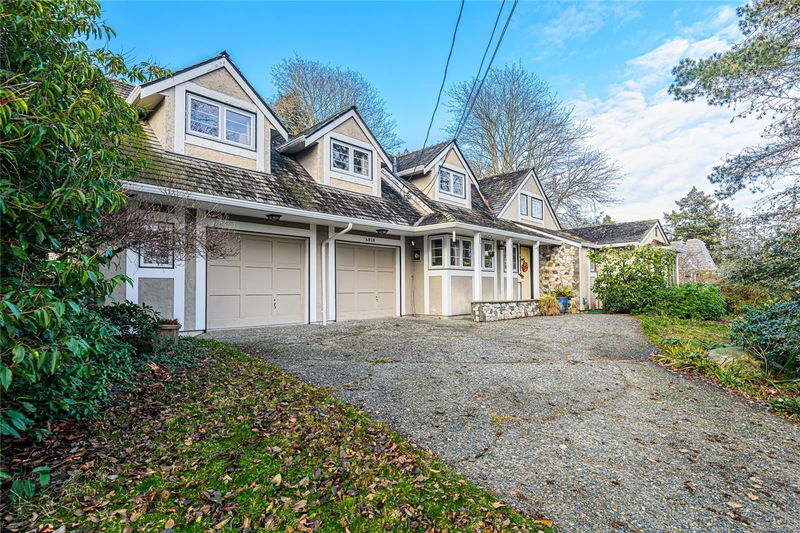Key Facts
- MLS® #: 983083
- Property ID: SIRC2210319
- Property Type: Residential, Single Family Detached
- Living Space: 2,964 sq.ft.
- Lot Size: 0.29 ac
- Year Built: 1962
- Bedrooms: 6
- Bathrooms: 5
- Parking Spaces: 3
- Listed By:
- Pemberton Holmes Ltd.
Property Description
Spacious 5 br, 3.5 bath home in the wonderful Arbutus area just steps to the ocean. The amazing lot and has almost 130 feet of frontage and about 98 feet of depth. This would be an awesome candidate for Small Scale Multi Unit Housing. Located close to Uvic, Cadboro Bay Village and waterfront parks.
Main level features the Kitchen with nook beside the handy laundry room. The dining room has French doors leading to almost 400 sq ft of patio. Large living room has a lovely bay window overlooking the garden and a cozy gas fireplace. The primary bedroom is on the main floor and has a 4-piece ensuite. There is also a 14 x 10-foot sitting area.
3 Bedrooms up plus Office and a 2 pc bath. This level also a has a great 1 br suite with a private entrance. Lower level has a large family room and a sauna with shower. There are 2 single garages.
Great options here, take advantage of new regulations to build 4 homes or update this large family home. Buyer to confirm possibilities.
Rooms
- TypeLevelDimensionsFlooring
- Living room2nd floor36' 10.7" x 62' 4"Other
- Living roomMain14' x 19'Other
- KitchenMain9' x 9'Other
- EntranceMain39' 4.4" x 16' 4.8"Other
- Dining roomMain11' x 10'Other
- Other2nd floor42' 7.8" x 36' 10.7"Other
- Bedroom2nd floor29' 6.3" x 29' 6.3"Other
- Bedroom2nd floor19' 8.2" x 36' 10.7"Other
- PatioMain39' 4.4" x 39' 4.4"Other
- Bedroom2nd floor36' 10.7" x 52' 5.9"Other
- PatioMain39' 4.4" x 39' 4.4"Other
- PatioMain42' 7.8" x 49' 2.5"Other
- OtherMain68' 10.7" x 32' 9.7"Other
- OtherMain68' 10.7" x 45' 11.1"Other
- OtherMain32' 9.7" x 45' 11.1"Other
- Primary bedroomMain29' 6.3" x 55' 9.2"Other
- Eating AreaMain32' 9.7" x 26' 2.9"Other
- Den2nd floor22' 11.5" x 32' 9.7"Other
- BathroomMain0' x 0'Other
- Laundry roomMain19' 8.2" x 29' 6.3"Other
- EnsuiteMain0' x 0'Other
- BathroomLower0' x 0'Other
- Bathroom2nd floor0' x 0'Other
- Bathroom2nd floor0' x 0'Other
- Family roomLower39' 4.4" x 91' 10.3"Other
- StorageLower39' 4.4" x 75' 5.5"Other
- SaunaLower22' 11.5" x 26' 2.9"Other
Listing Agents
Request More Information
Request More Information
Location
4018 Locarno Lane, Saanich, British Columbia, V8N 4A1 Canada
Around this property
Information about the area within a 5-minute walk of this property.
Request Neighbourhood Information
Learn more about the neighbourhood and amenities around this home
Request NowPayment Calculator
- $
- %$
- %
- Principal and Interest 0
- Property Taxes 0
- Strata / Condo Fees 0

