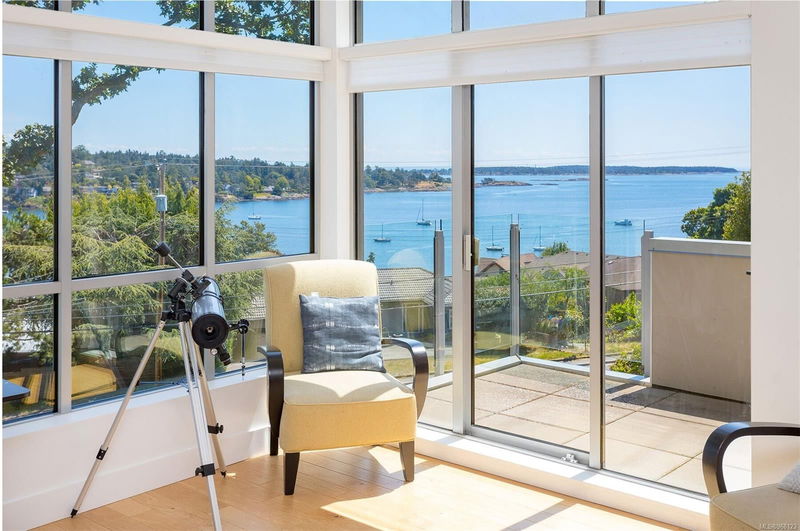Key Facts
- MLS® #: 968123
- Property ID: SIRC2207366
- Property Type: Residential, Single Family Detached
- Living Space: 3,534 sq.ft.
- Lot Size: 0.29 ac
- Year Built: 1958
- Bedrooms: 3+1
- Bathrooms: 4
- Parking Spaces: 6
- Listed By:
- Pemberton Holmes - Cloverdale
Property Description
Enjoy spectacular, picturesque ocean views from both the main and upper level! This exceptional modern residence boasts 3500+ sq.ft. of meticulously crafted design/complete renovation by the multi-award-winning CITTA GROUP. The open concept plan offers expansive windows with incredible views, living & dining rooms w/2-sided fireplace, large bright gourmet kitchen w/ high-end SS appliances, granite countertops/centre island. A dedicated office/bedroom + 2nd bedroom on the main floor enhance functionality. The deluxe upper level primary retreat (added in 2013) offers panoramic ocean views, lavish ensuite & spacious WIC. The lower level has separate entrance + guest room w/ ensuite, gas fireplace, media center. Top of the line finishings, engineered Hickory floors throughout the main and upper levels, in-floor radiant heat, gas fire box on huge entertainment deck, and wine rack and bar in family room. Steps from Cadboro Bay beach, Village shops, restaurants & amenities, Gyro Park & UVic.
Rooms
- TypeLevelDimensionsFlooring
- EntranceMain11' x 6'Other
- OtherLower26' x 23'Other
- Living roomMain14' x 20'Other
- OtherMain17' x 21'Other
- Dining roomMain14' x 14'Other
- Other2nd floor13' x 7'Other
- Porch (enclosed)Main16' x 7'Other
- KitchenMain11' x 23'Other
- Primary bedroom2nd floor15' x 17'Other
- BathroomLower0' x 0'Other
- BathroomMain0' x 0'Other
- BedroomMain12' x 15'Other
- BedroomMain11' x 11'Other
- EnsuiteLower0' x 0'Other
- Ensuite2nd floor0' x 0'Other
- Laundry roomMain8' x 7'Other
- Media / EntertainmentLower13' x 11'Other
- PatioLower16' x 22'Other
- Recreation RoomLower13' x 12'Other
- StorageLower11' x 15'Other
- BedroomLower13' x 13'Other
Listing Agents
Request More Information
Request More Information
Location
2597 Vista Bay Rd, Saanich, British Columbia, V8P 3G1 Canada
Around this property
Information about the area within a 5-minute walk of this property.
Request Neighbourhood Information
Learn more about the neighbourhood and amenities around this home
Request NowPayment Calculator
- $
- %$
- %
- Principal and Interest 0
- Property Taxes 0
- Strata / Condo Fees 0

