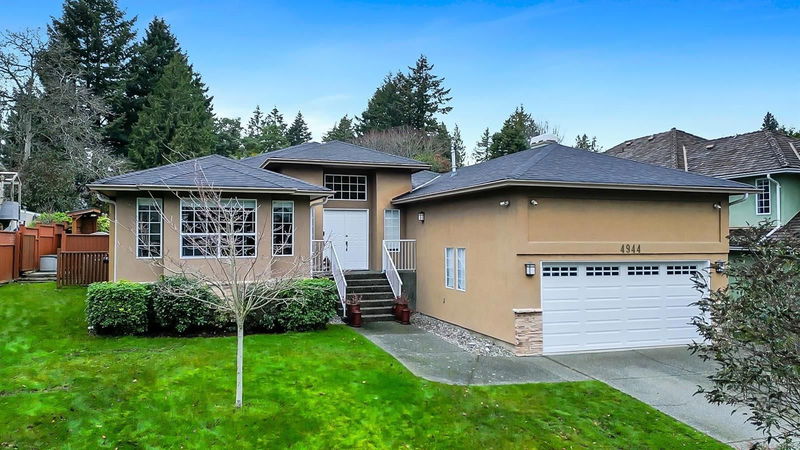Key Facts
- MLS® #: 982829
- Property ID: SIRC2207341
- Property Type: Residential, Single Family Detached
- Living Space: 2,631 sq.ft.
- Lot Size: 0.23 ac
- Year Built: 1994
- Bedrooms: 4
- Bathrooms: 3
- Parking Spaces: 3
- Listed By:
- RE/MAX Camosun
Property Description
****** OPEN HOUSE SATURDAY DECEMBER 14TH 1:00-3:00PM ******* This stunning Cordova Bay rancher offers over 2,600 sqft of one-level living space. The cathedral entry with hardwood floors leads to a sunken living room with a gas fireplace, a spacious dining room, and a butler’s pantry—ideal for entertaining. The kitchen features dark cabinets, quartz and butcher’s block countertops, and high-end appliances, opening to a bright eating area, large family room, and west-facing private backyard. Enjoy excellent outdoor living with sunny patios and a top-tier hot tub. The home includes 4 generous bedrooms, 3 bathrooms with tiled floors, quartz countertops, and modern fixtures. Recent furnace and heat pump ensure comfort year-round. Abundant storage with an easy-access 2500 sqft crawlspace and over-height double garage. Meticulously maintained, this property is set on a private lot in one of Victoria’s most desirable neighbourhoods.
Rooms
- TypeLevelDimensionsFlooring
- Porch (enclosed)Main16' 4.8" x 42' 7.8"Other
- EntranceMain36' 10.7" x 45' 11.1"Other
- Laundry roomMain22' 11.5" x 49' 2.5"Other
- BedroomMain36' 10.7" x 39' 4.4"Other
- BedroomMain32' 9.7" x 42' 7.8"Other
- BedroomMain36' 10.7" x 39' 4.4"Other
- Primary bedroomMain52' 5.9" x 42' 7.8"Other
- Walk-In ClosetMain16' 4.8" x 32' 9.7"Other
- EnsuiteMain0' x 0'Other
- Family roomMain68' 10.7" x 45' 11.1"Other
- Breakfast NookMain36' 10.7" x 32' 9.7"Other
- KitchenMain39' 4.4" x 52' 5.9"Other
- BathroomMain0' x 0'Other
- OtherMain22' 11.5" x 32' 9.7"Other
- BathroomMain0' x 0'Other
- Walk-In ClosetMain26' 2.9" x 13' 1.4"Other
- Dining roomMain22' 11.5" x 49' 2.5"Other
- Living roomMain65' 7.4" x 45' 11.1"Other
- OtherMain65' 7.4" x 62' 4"Other
- PatioMain141' 9.1" x 95' 1.7"Other
Listing Agents
Request More Information
Request More Information
Location
4944 Haliburton Pl, Saanich, British Columbia, V8Y 2Z8 Canada
Around this property
Information about the area within a 5-minute walk of this property.
Request Neighbourhood Information
Learn more about the neighbourhood and amenities around this home
Request NowPayment Calculator
- $
- %$
- %
- Principal and Interest 0
- Property Taxes 0
- Strata / Condo Fees 0

