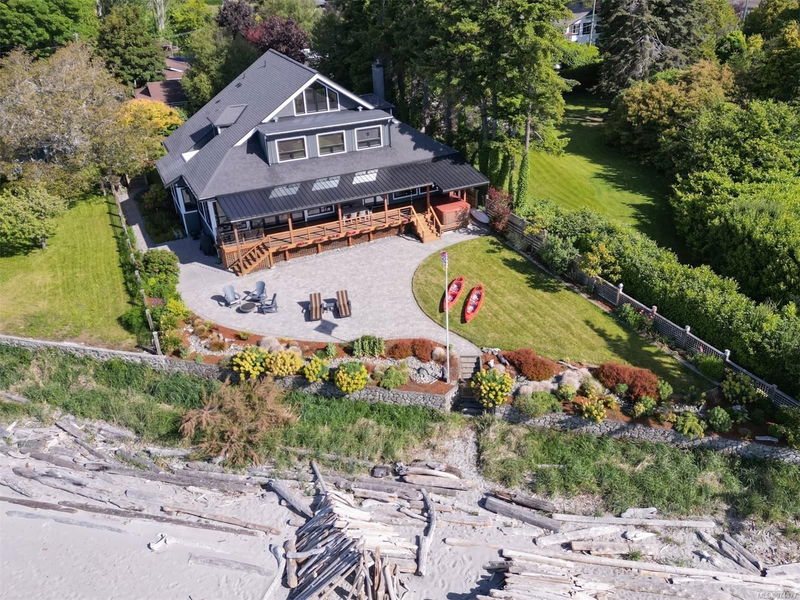Key Facts
- MLS® #: 974877
- Property ID: SIRC2206351
- Property Type: Residential, Single Family Detached
- Living Space: 6,697 sq.ft.
- Lot Size: 0.75 ac
- Year Built: 1908
- Bedrooms: 7+2
- Bathrooms: 7
- Parking Spaces: 5
- Listed By:
- Century 21 Queenswood Realty Ltd.
Property Description
IRREPLACEABLE 0.75acre SOUTH FACING BEACHFRONT ESTATE. A one of a kind 9 bed, 6.5 bath Estate Property meticulously updated throughout & impeccably maintained. The sunlit home is prominently placed in the center & steps from sandy Cadboro Bay Beach. The well-appointed & quiet property sits at the end of a private lane. Offering 100+ft of frontage on one of the best southern facing sandy beaches in Victoria, views of sunrises & sunsets over the water, Yacht Club & Olympic Mountains. Between Ten Mile Point & Uplands Estates, it is walking distance to Cadboro Bay Village, Gyro Park, UVic, Royal Victoria Yacht Club & Uplands Golf Club. Enjoy 10' Ceilings on the main with Open Concept Living and a Designer Kitchen + catering pantry. Expansive wood windows, solid wood flooring, vaulted ceilings & Splinters Millwork custom cabinetry throughout. A pickleball sized sport court, a detached garage w/ workshop+ studio & a spacious 2-bed cottage. Mature irrigated 4 season gardens. Paradise Found!
Rooms
- TypeLevelDimensionsFlooring
- EntranceMain8' x 16'Other
- Dining roomMain10' x 16'Other
- Living roomMain15' x 16'Other
- Eating AreaMain9' x 15'Other
- OtherMain7' x 17'Other
- KitchenMain9' x 18'Other
- Home officeMain7' x 8'Other
- Mud RoomMain7' x 7'Other
- Primary bedroom2nd floor13' x 17'Other
- BathroomMain91' 10.3" x 55' 9.2"Other
- Great RoomMain18' x 21'Other
- Sitting2nd floor17' x 17'Other
- Walk-In Closet2nd floor5' x 6'Other
- Ensuite2nd floor0' x 0'Other
- Bedroom2nd floor17' 9.9" x 17' 6"Other
- Bonus Room2nd floor11' x 11'Other
- Bedroom2nd floor12' x 16'Other
- SittingMain12' x 13'Other
- DenMain10' x 14'Other
- Bathroom2nd floor0' x 0'Other
- Ensuite3rd floor0' x 0'Other
- Laundry room2nd floor5' x 8'Other
- Bedroom3rd floor16' x 22'Other
- Recreation RoomLower17' x 28'Other
- BedroomLower12' x 12'Other
- BedroomOther12' x 17'Other
- BedroomLower8' x 14'Other
- BathroomLower0' x 0'Other
- OtherOther17' x 24'Other
- WorkshopOther7' x 12'Other
- BathroomOther0' x 0'Other
- KitchenOther11' x 11'Other
- Living roomOther15' x 18'Other
- BedroomOther9' x 13'Other
- OtherOther12' x 13'Other
- BathroomOther0' x 0'Other
Listing Agents
Request More Information
Request More Information
Location
3905A Cadboro Bay Rd, Saanich, British Columbia, V8N 4G3 Canada
Around this property
Information about the area within a 5-minute walk of this property.
Request Neighbourhood Information
Learn more about the neighbourhood and amenities around this home
Request NowPayment Calculator
- $
- %$
- %
- Principal and Interest 0
- Property Taxes 0
- Strata / Condo Fees 0

