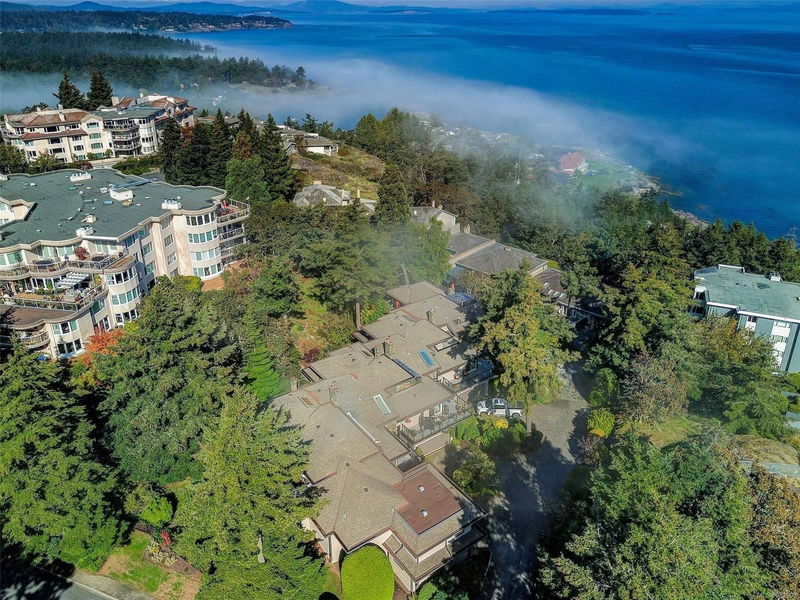Key Facts
- MLS® #: 982909
- Property ID: SIRC2204538
- Property Type: Residential, Condo
- Living Space: 2,735 sq.ft.
- Lot Size: 0.08 ac
- Year Built: 1981
- Bedrooms: 3
- Bathrooms: 2
- Parking Spaces: 2
- Listed By:
- Macdonald Realty Victoria
Property Description
EXCLUSIVE SPACIOUS TOWNHOME. Beautiful light-filled end unit townhome with amazing ocean views private yard, decks & patios. Superlative indoor-outdoor living. With over 2700 sq ft, this West Coast style home is beautifully appointed featuring 3 bedrooms plus a den, 2 fireplaces, spacious foyer with 8-foot double entrance doors and an expanse of windows that capture the light and magnificent water views of the Haro Strait. The large kitchen overlooks your manicured yard & patio all enclosed by beautiful wrought iron fencing. Gorgeous primary bedroom with a large ensuite bath, walk-in closet and 2 balconies: one facing the garden, the other the ocean. THE premium unit in this highly desirable gated community. Enjoy the indoor pool, hot tub, sauna, tennis court all in desirable Ten Mile Pt. Close to UVic, Gyro Park, Cadboro Bay Village and a 15. With all of its amenities and refined beauty feels like Palm Springs living, very desirable neighborhood.
Rooms
- TypeLevelDimensionsFlooring
- Living roomMain66' 11.9" x 70' 3.3"Other
- DenMain39' 7.5" x 46' 2.3"Other
- Dining roomMain39' 4.4" x 49' 2.5"Other
- Bedroom2nd floor46' 2.3" x 63' 5"Other
- KitchenMain44' 10.1" x 57' 1.8"Other
- Bedroom2nd floor36' 10.7" x 40' 8.9"Other
- Laundry room2nd floor17' 2.6" x 27' 10.6"Other
- Bathroom2nd floor0' x 0'Other
- Other2nd floor22' 1.7" x 28' 8.4"Other
- Primary bedroom2nd floor53' 3.7" x 56' 10.2"Other
- Ensuite2nd floor0' x 0'Other
- Walk-In Closet2nd floor15' 7" x 18' 3.6"Other
- OtherLower63' 1.8" x 65' 10.5"Other
- StorageLower35' 6.3" x 67' 6.2"Other
- PatioMain32' 9.7" x 72' 8.8"Other
- PatioMain35' 3.2" x 72' 5.2"Other
- PatioMain22' 8.4" x 60' 11.4"Other
- Porch (enclosed)Main25' 11.8" x 53' 6.1"Other
- Balcony2nd floor19' 5" x 79' 3.1"Other
- Balcony2nd floor20' 9.2" x 50' 3.9"Other
Listing Agents
Request More Information
Request More Information
Location
2829 Arbutus Rd #104, Saanich, British Columbia, V8N 5X5 Canada
Around this property
Information about the area within a 5-minute walk of this property.
Request Neighbourhood Information
Learn more about the neighbourhood and amenities around this home
Request NowPayment Calculator
- $
- %$
- %
- Principal and Interest 0
- Property Taxes 0
- Strata / Condo Fees 0

